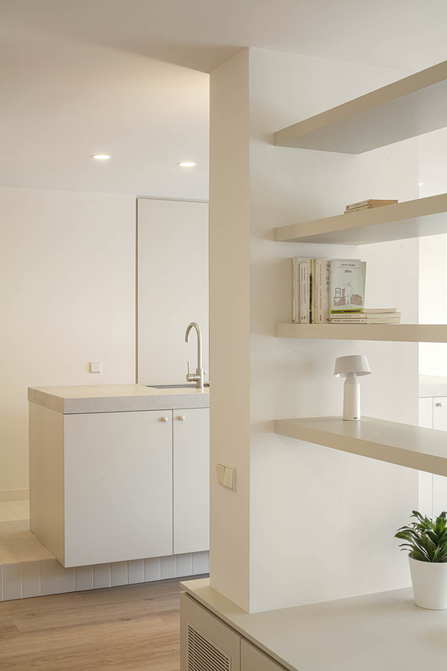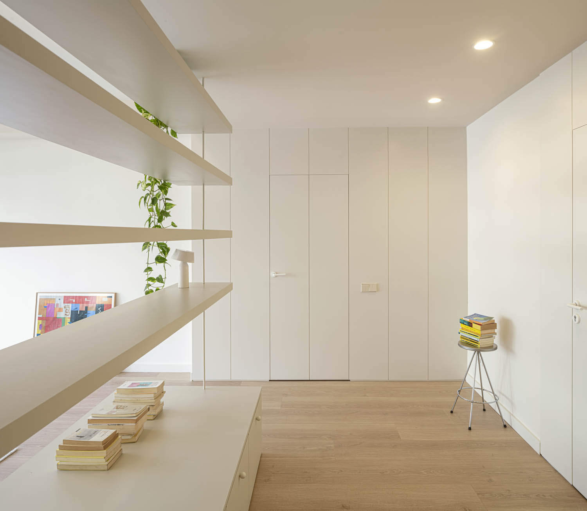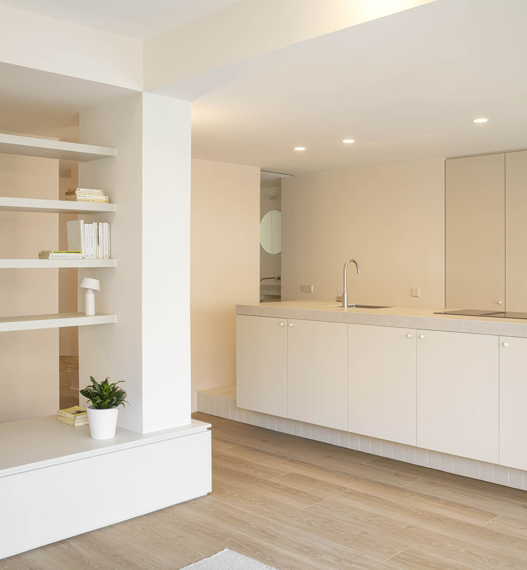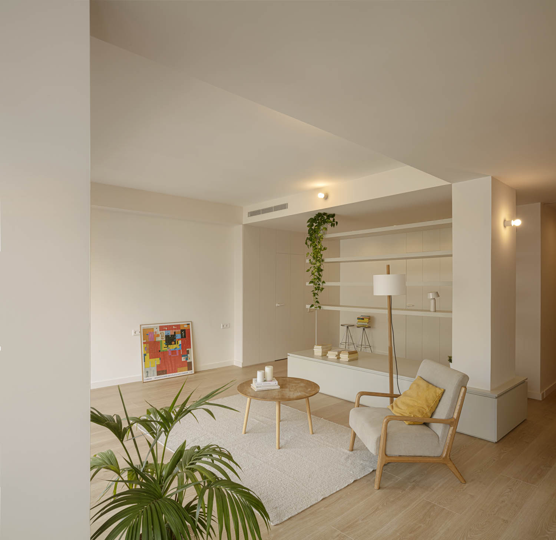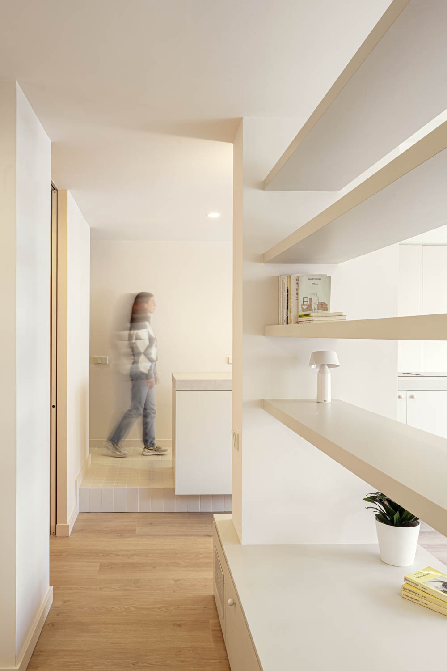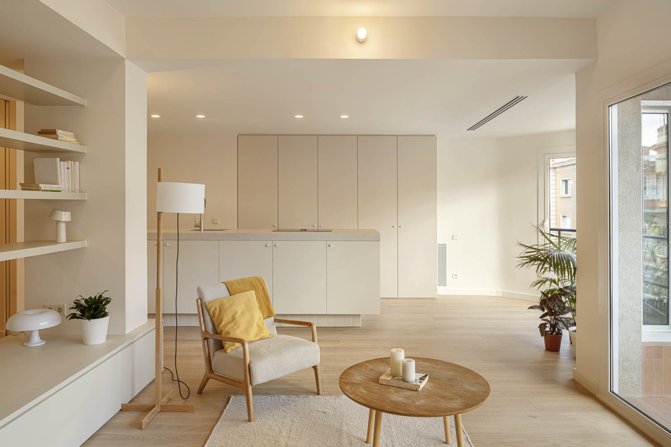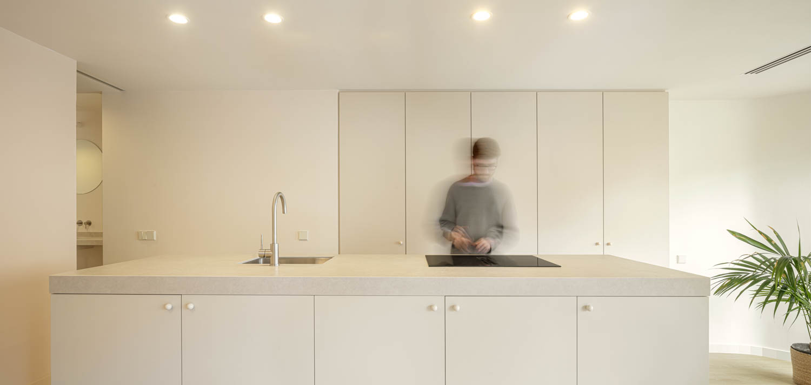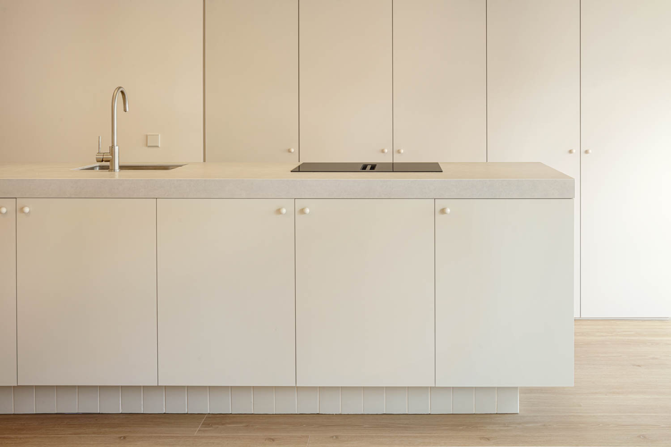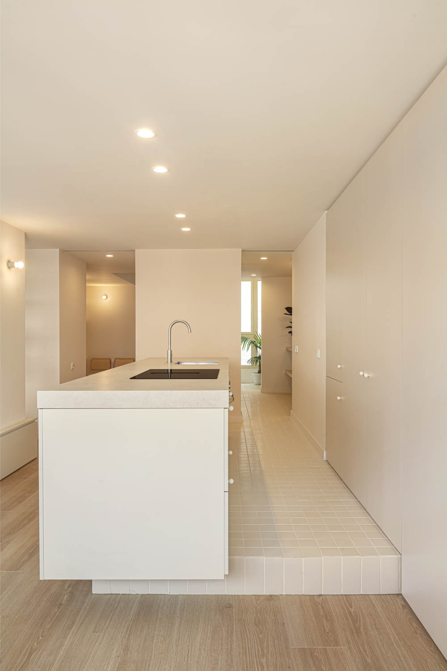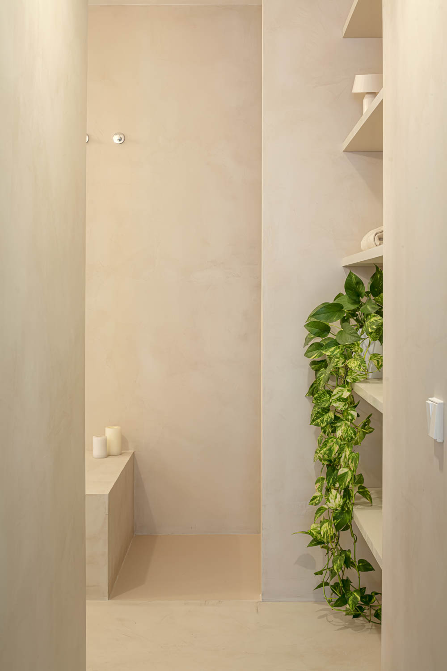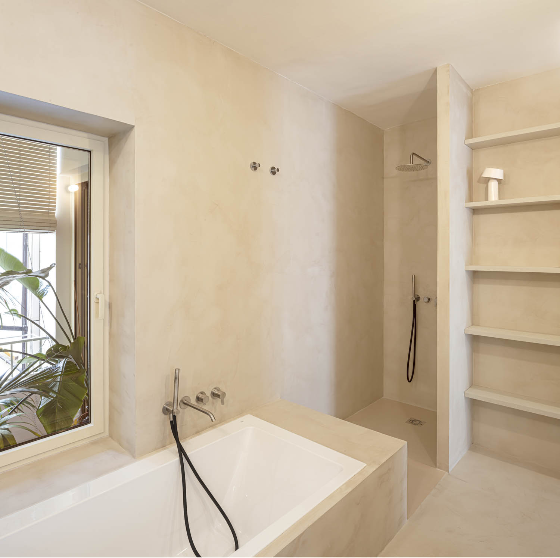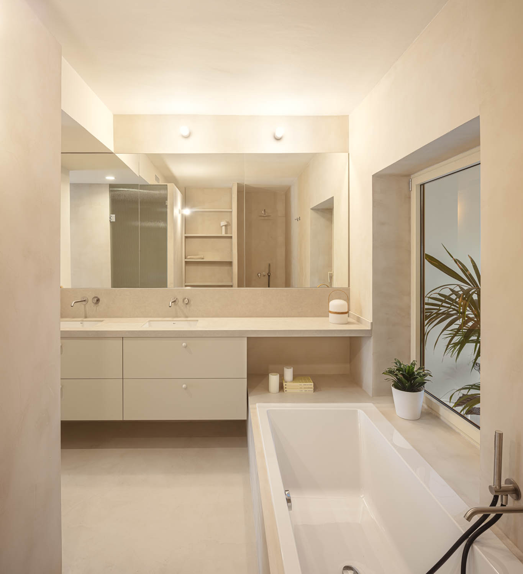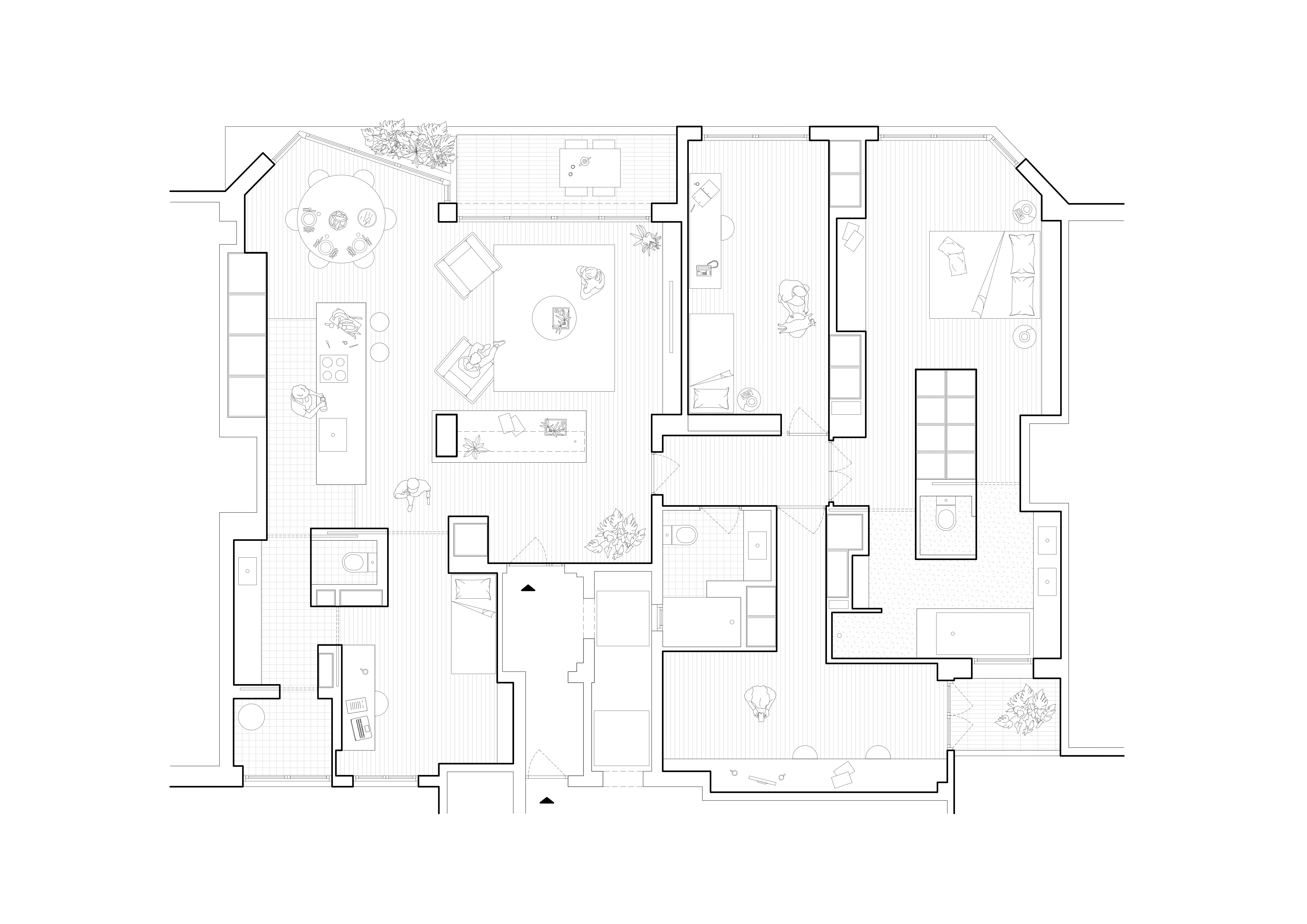In la Laura, we aimed to restore the optimal proportions between spaces in an excessively fragmented home. The insertion of volumes, which incorporate storage and bathrooms, defines the different spaces, enhancing sightlines and enabling a fluid circulation between them, with the possibility of segregation according to use. As a result, the home features a multitude of circular pathways that energize its use and add complexity to the transitions. The use of sliding doors as mobile walls allows for the transformation of spaces, adding or separating rooms to achieve the desired flexibility. The materiality is resolved through an aesthetic of warmth and homogeneity that subtly contrasts with the pre-existing elements and reinforces the unified reading of the space.
