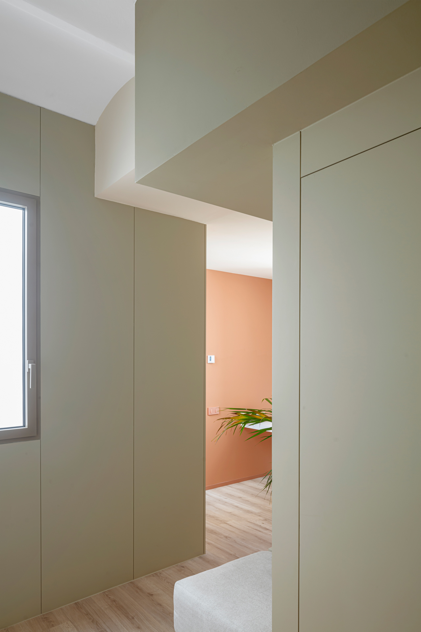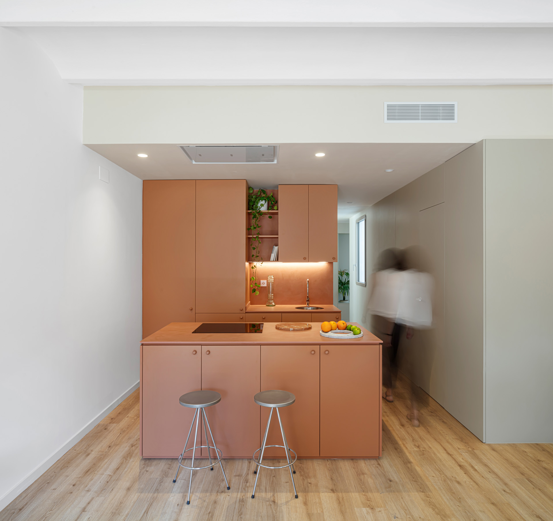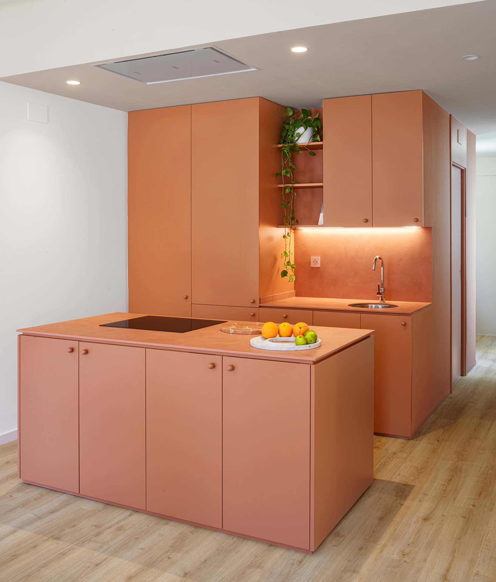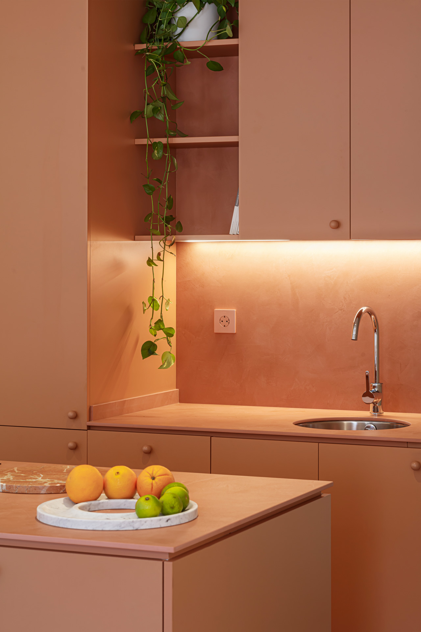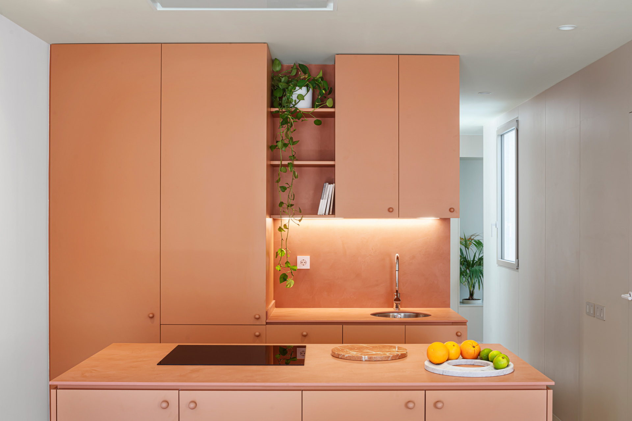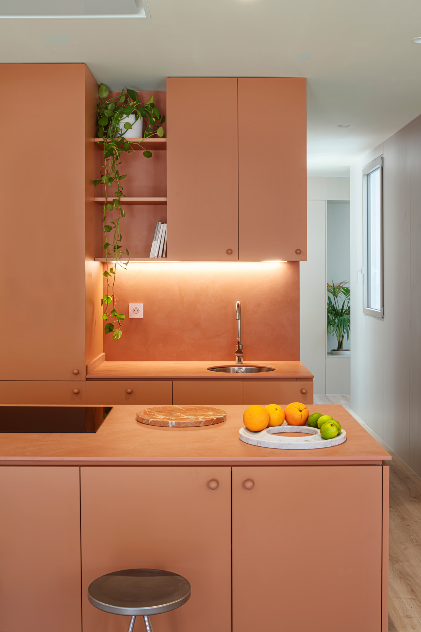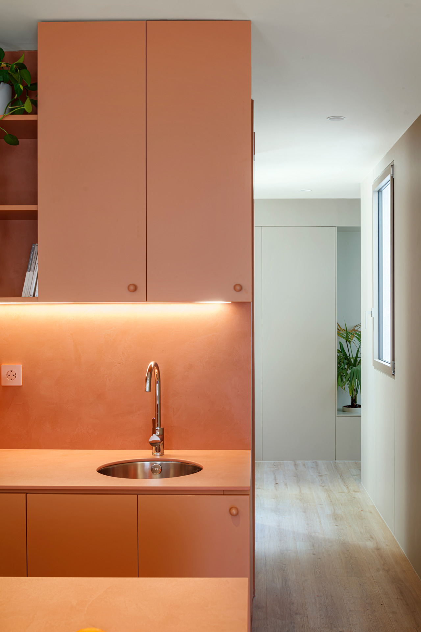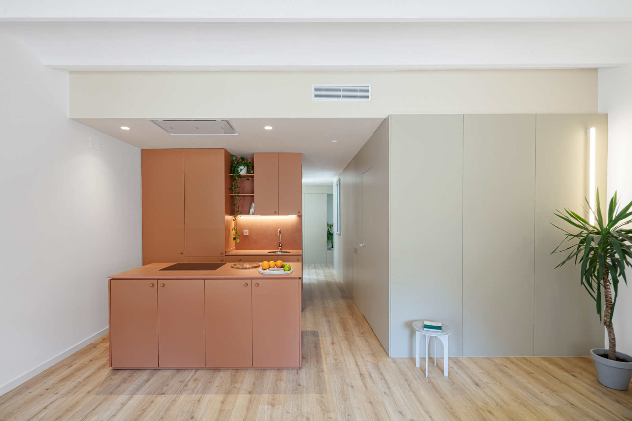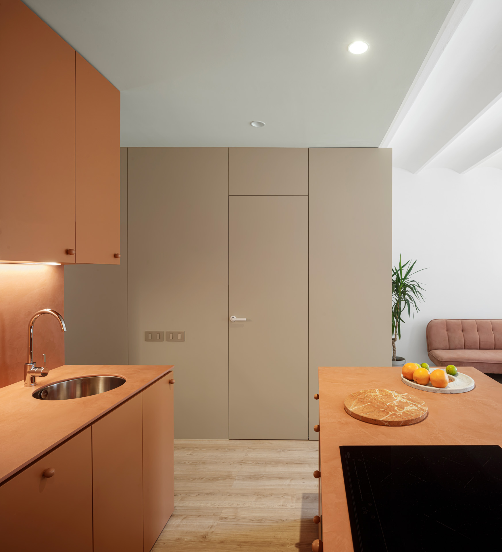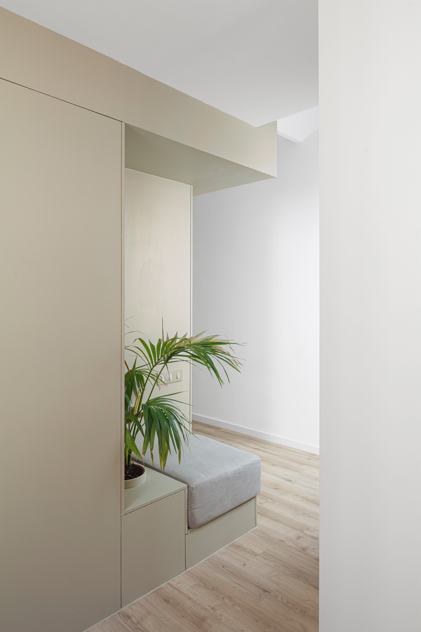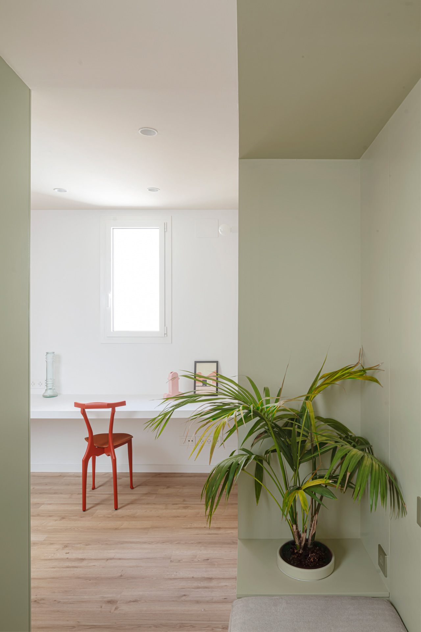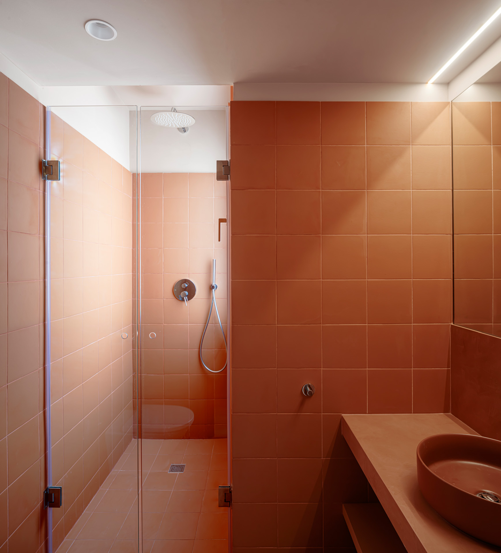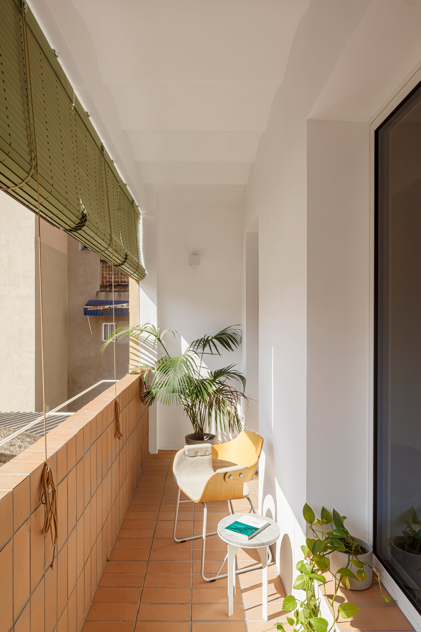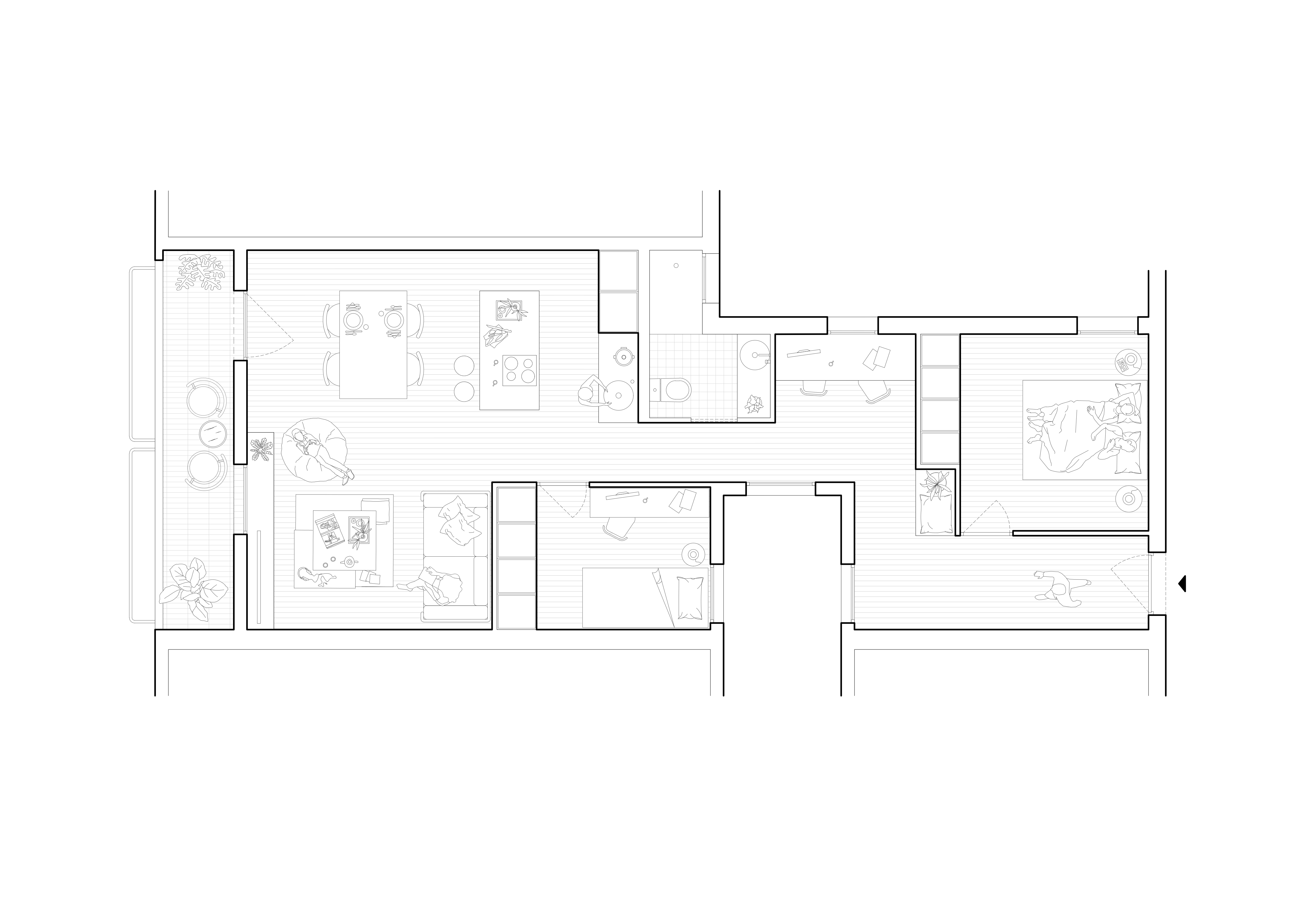La Gemma is a home located in the Poblenou neighborhood of Barcelona, with far more compartmentalization than it could handle due to its dimensions and the availability of light and ventilation. To restore the space's inherent nature, interior partitions were demolished, stubbornly opting for the strategy of solving the home's layout by inserting a new volume within the existing perimeter, intentionally contrasting chromatically with the pre-existing structure, containing the functional program of bathroom and kitchen. The incorporation of two other volumes, each with a specific color according to its use, placed adjacent to the existing windows at the back, completes the home’s layout and facilitates a programmatic reading of the intervention. This strategy of inserting three volumes completely frees the building's main facade, positioning the daytime programs there, in direct relation to the necessarily recovered balcony space.
