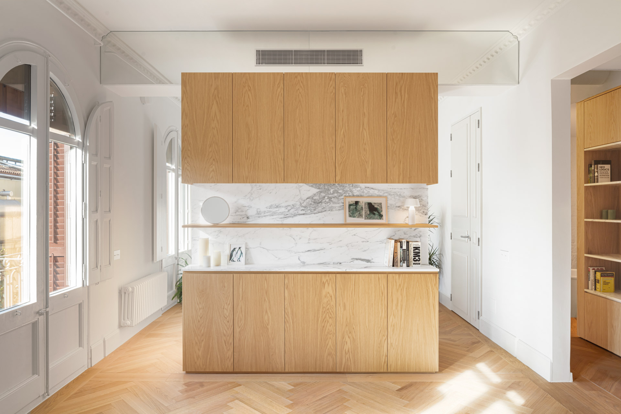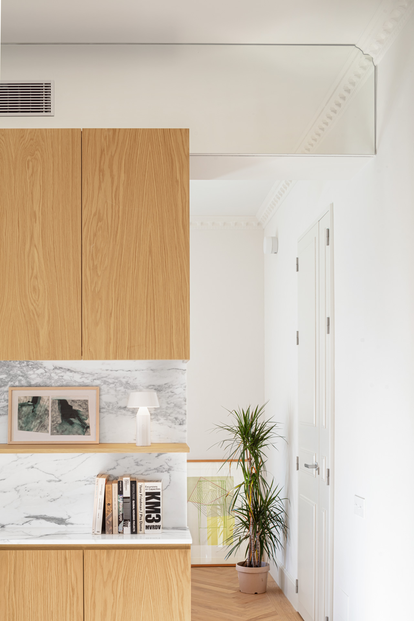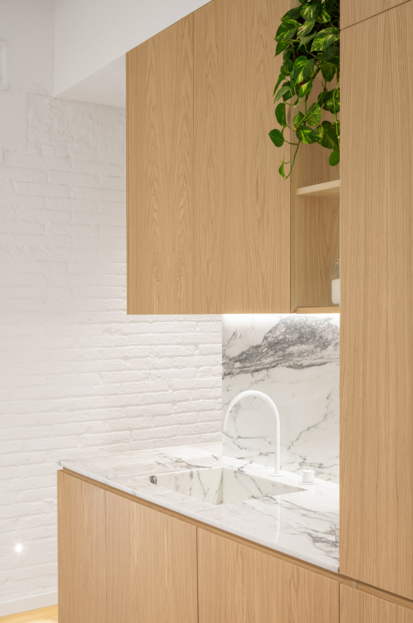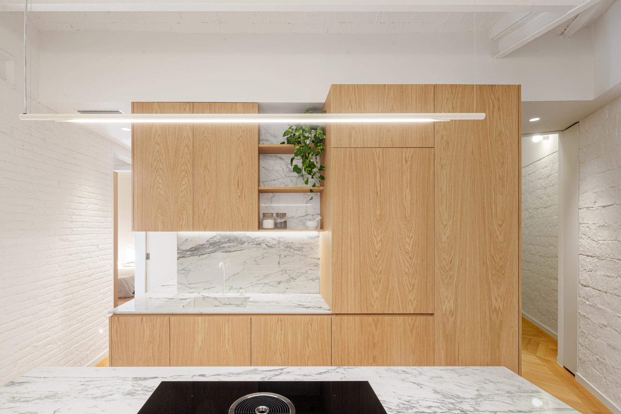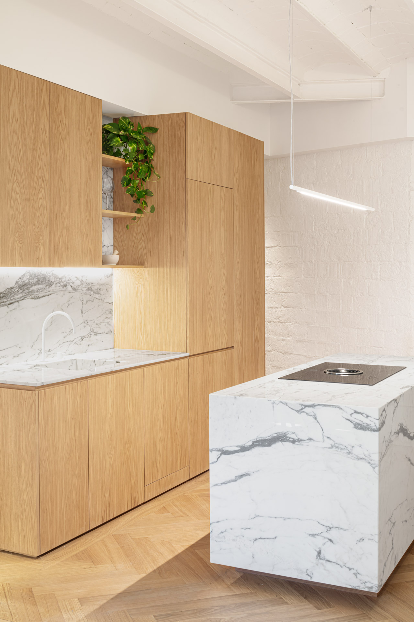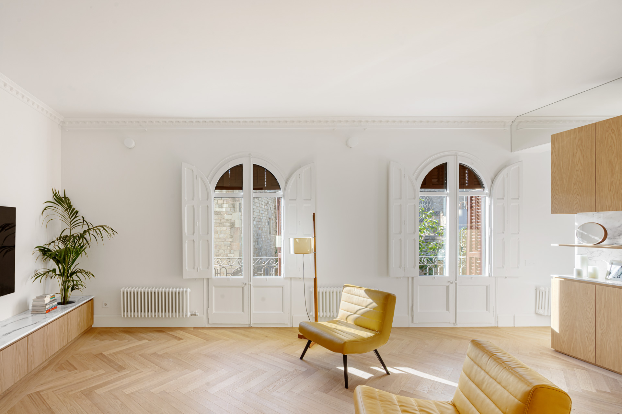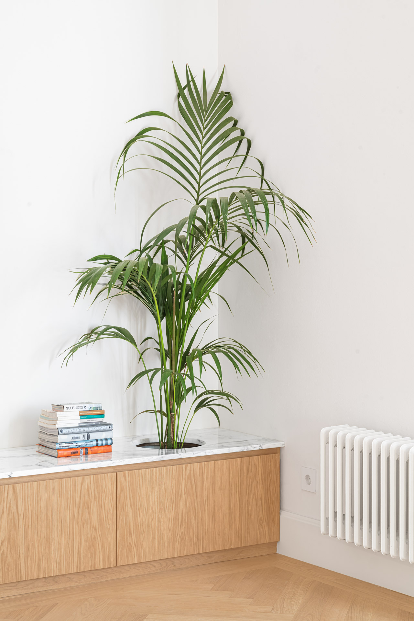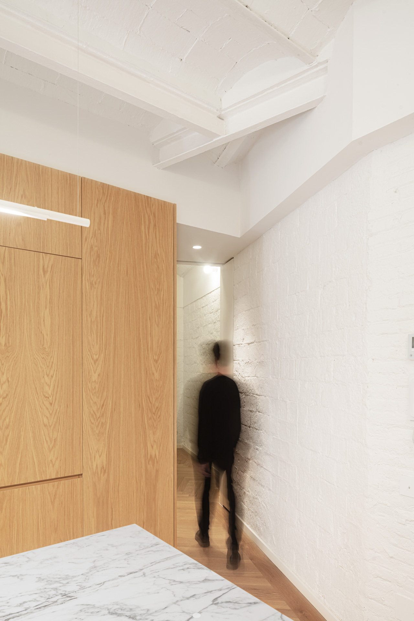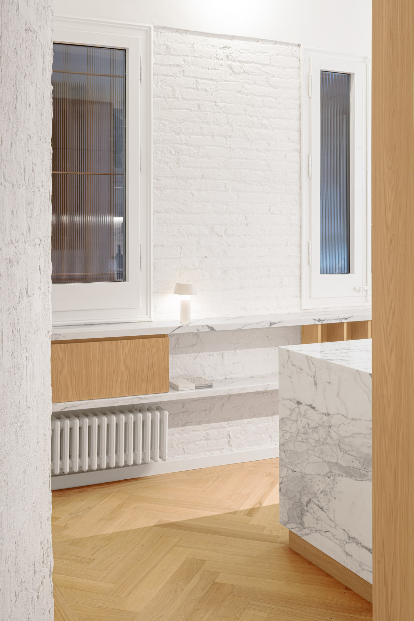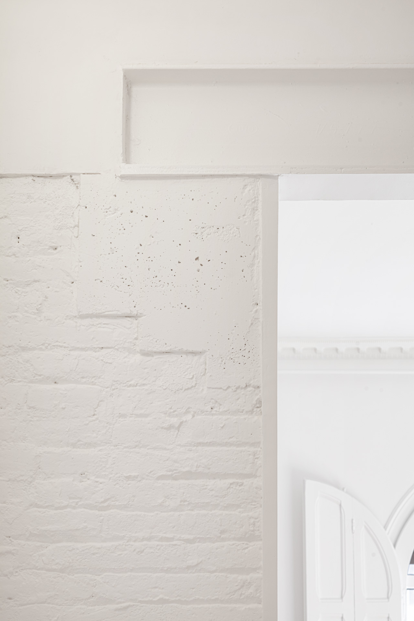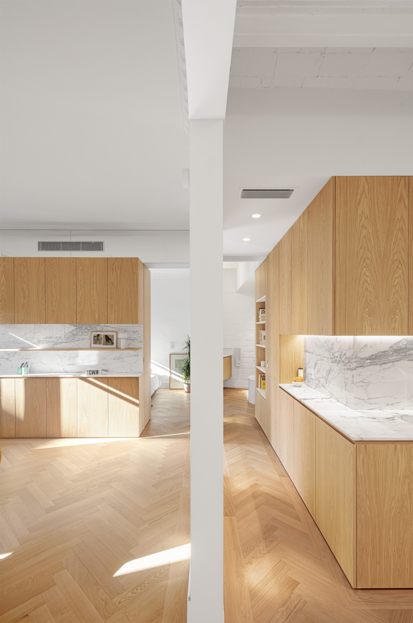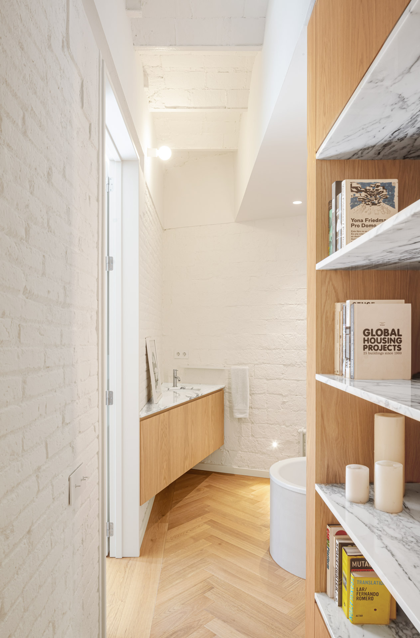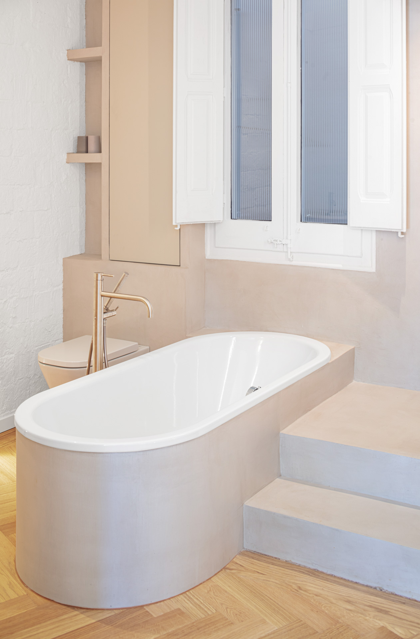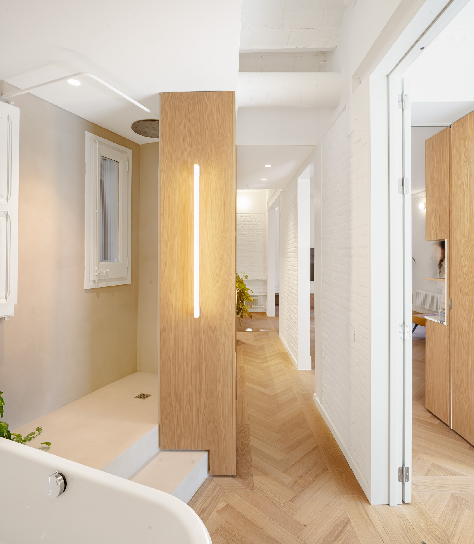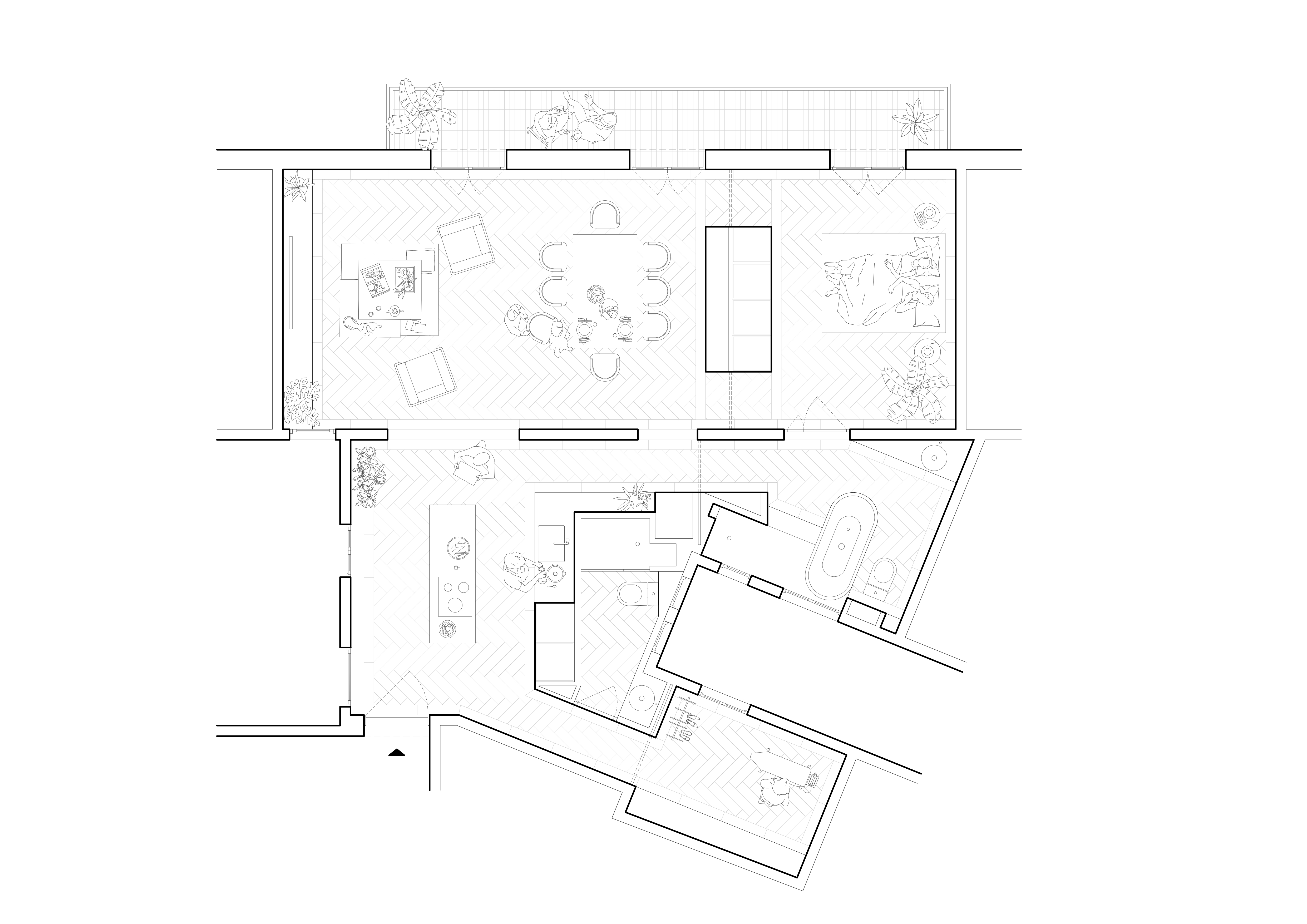The strategy in la Nadia is to create a new piece of furniture that embraces, from equidistance, the inner courtyard of the building, acting as a pivot between the existing alignments of the home and partially resolving its layout by delineating the main bathroom and housing the kitchen and secondary bathroom within its interior. Another piece of furniture, smaller and with an orthogonal geometry, separates the living room from the master bedroom, allowing for a unified reading of the facade and enhancing the relationship with the backdrop provided by the Barcelona Cathedral. The remaining furniture pieces are fitted to the existing perimeter with a uniform language, alternating solid oak wood and natural marble, enhancing the dialogue with the pre-existing structure and providing a continuous reading of the project. The original container presents its two best versions: a more refined one in contact with the facade, with clad walls finished with high baseboards and ceiling cornices, and a more raw version in the interior part of the home, characterized by an aesthetic of nakedness and incompletion through the exposure of ceilings and vertical walls.
