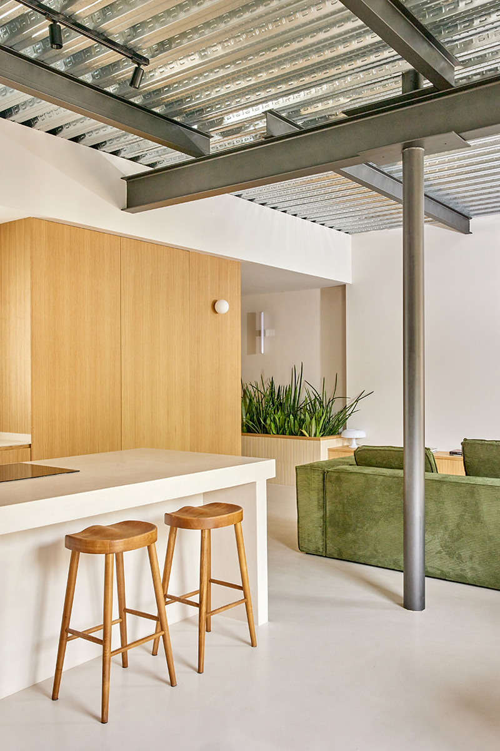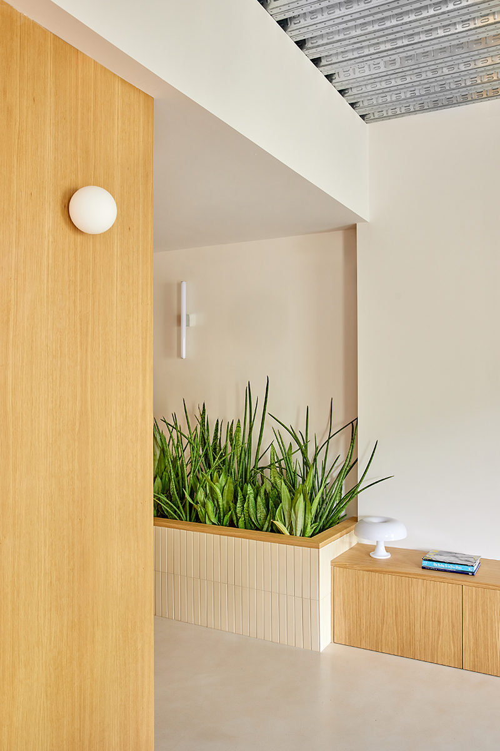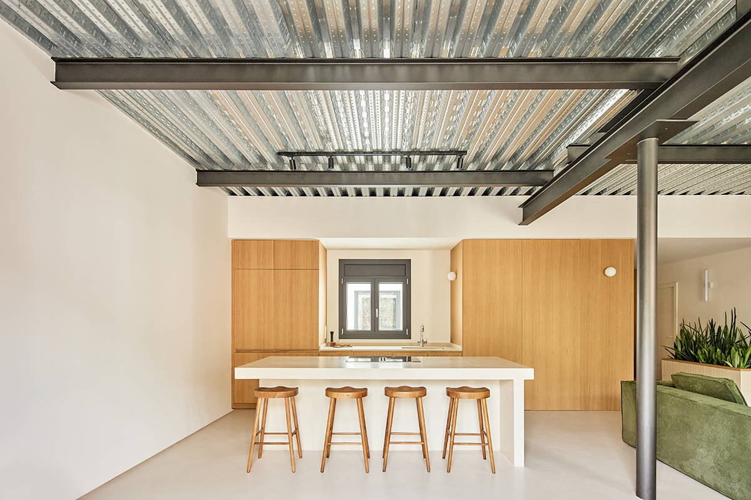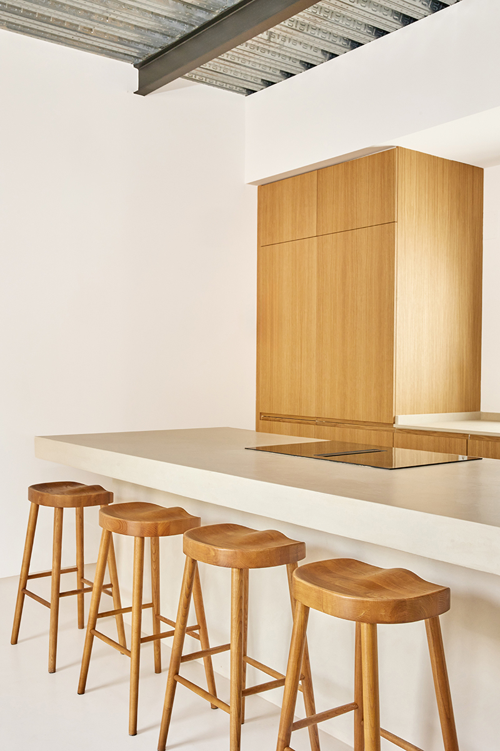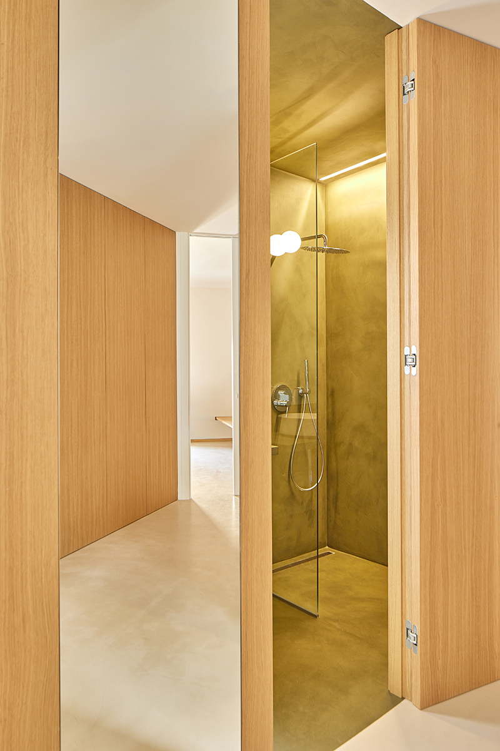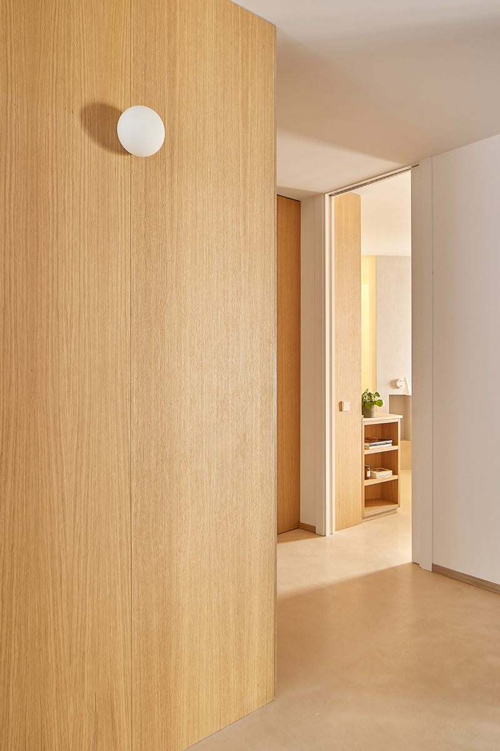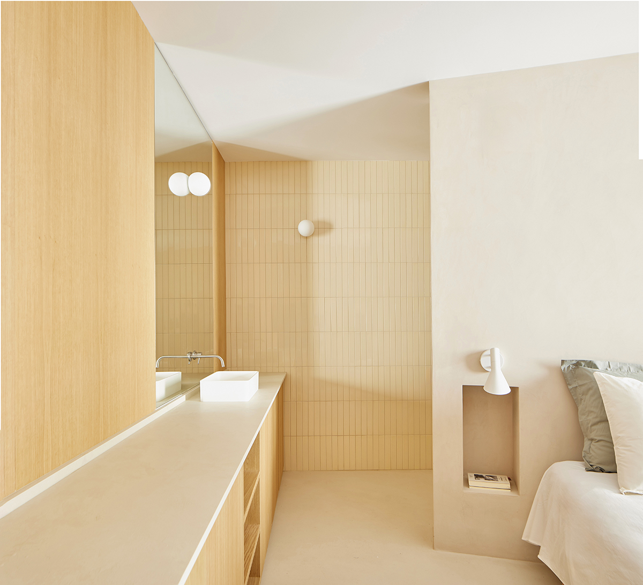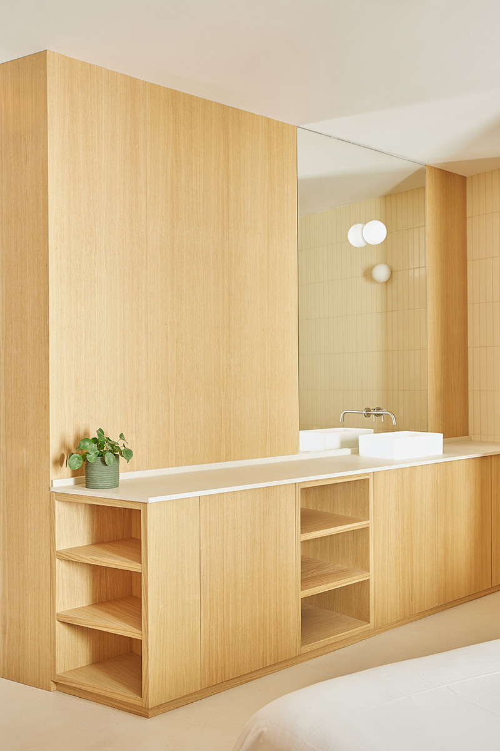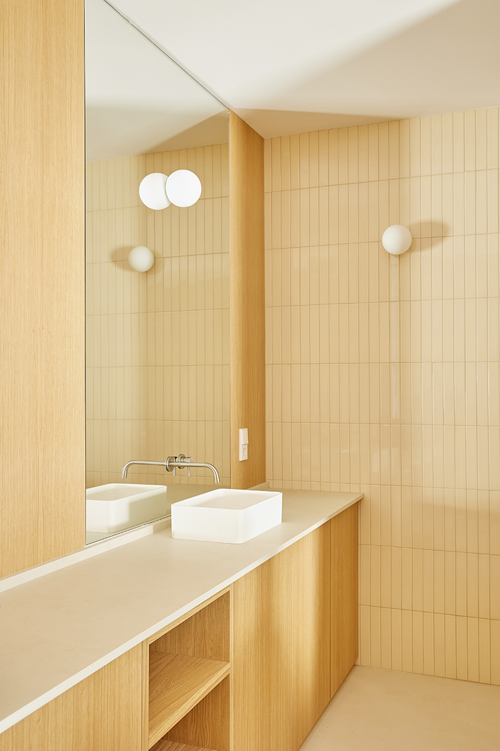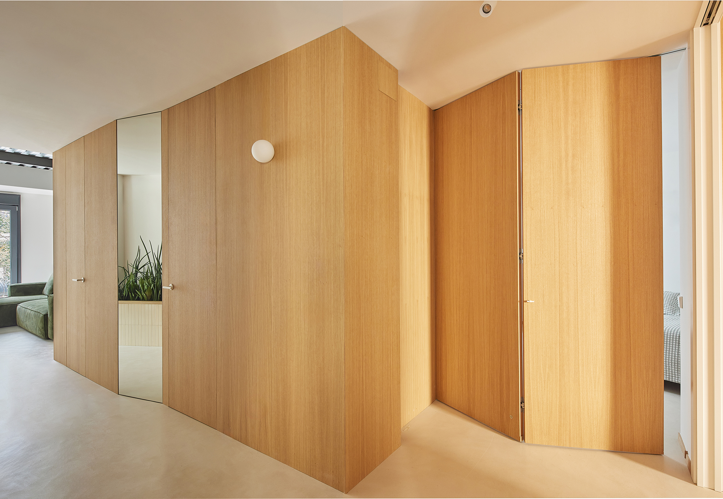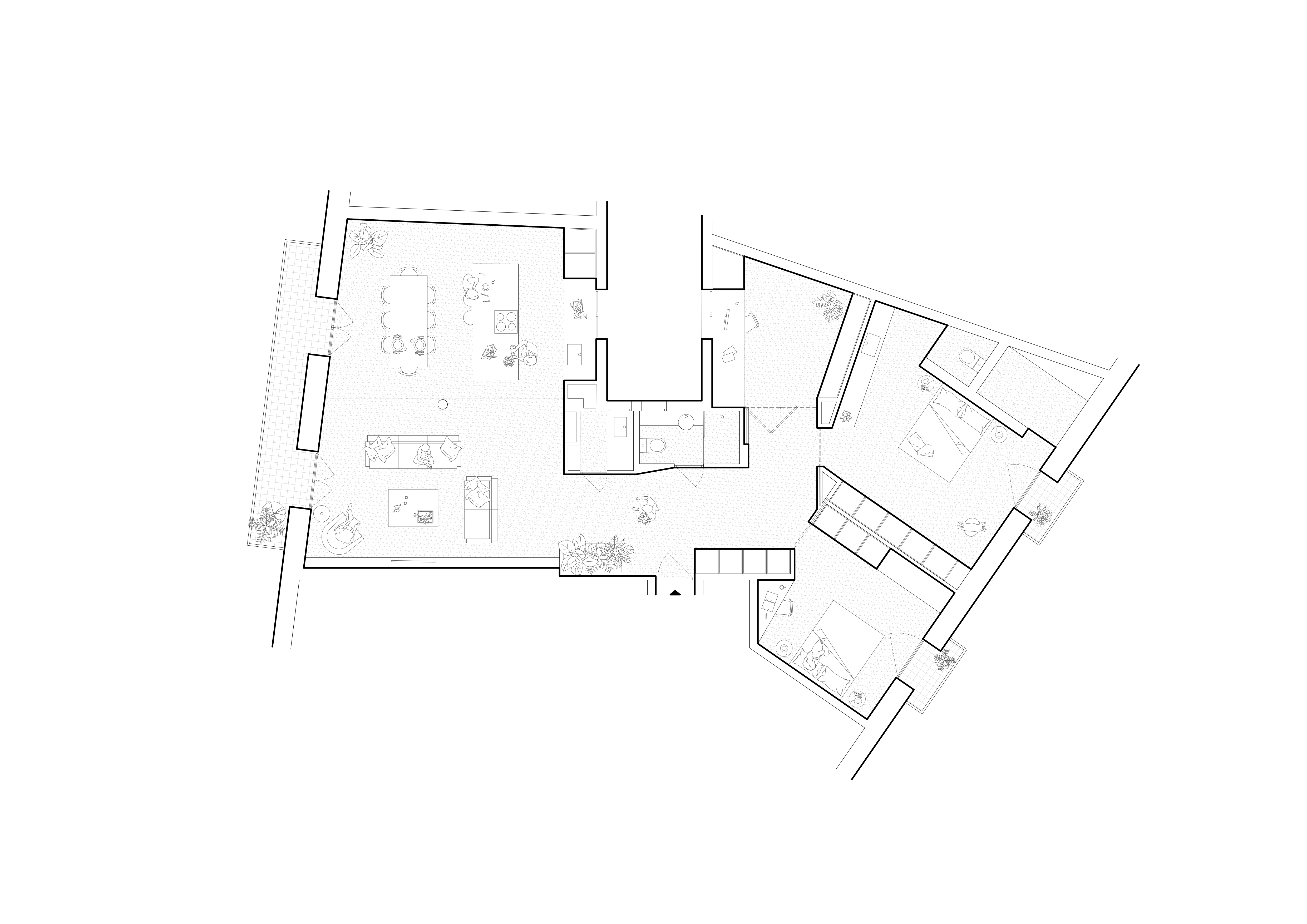In la Belen the layout of a residence is studied and developed through the incorporation of a new service unit, equidistant from the existing courtyard, which adapts to the uses of the kitchen, laundry room, bathroom, and study. A second set of furniture is responsible for generating the distribution between the three bedrooms, once again incorporating the various necessary uses of the residence and creating the required junction between the different alignments of the pre-existing structure. The materiality opts for a perimeter language in white tones, resolving the new elements in oak wood, facilitating the reading of the new intervention and providing the desired warmth. From the continuous, stony floor that unifies the entire space, the kitchen island emerges, complementing the perimeter unit.
