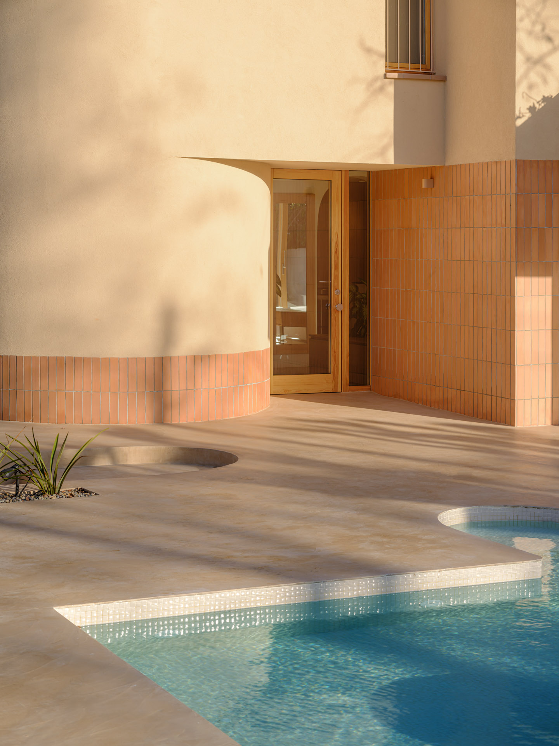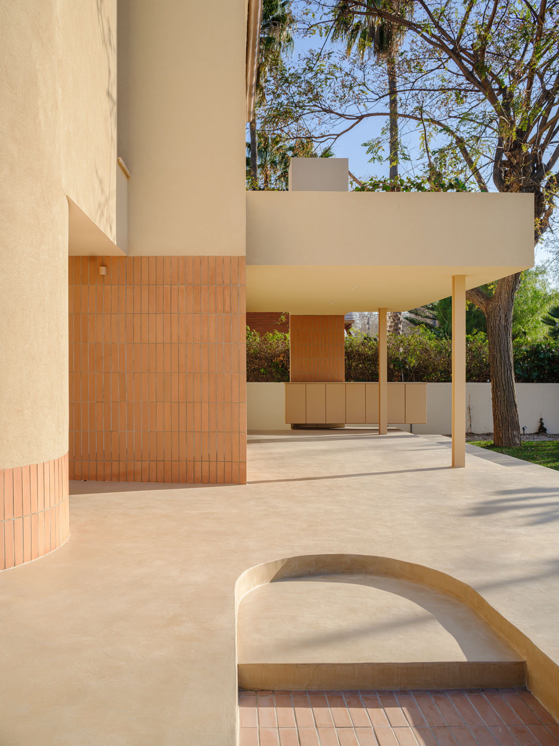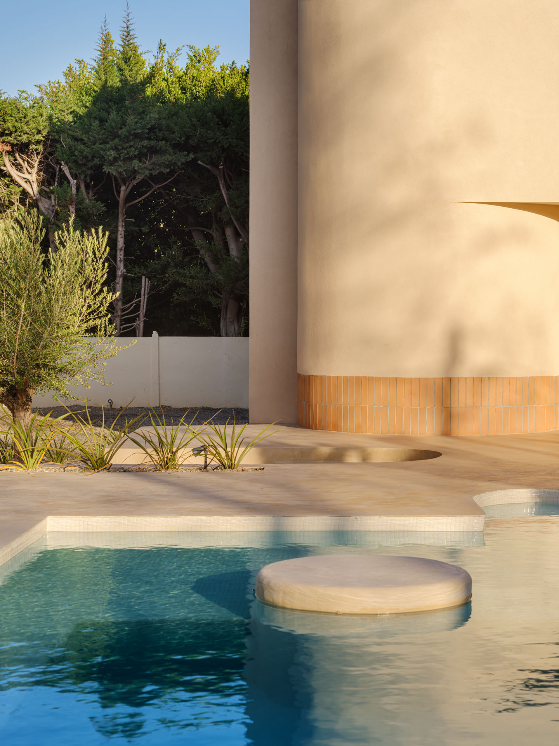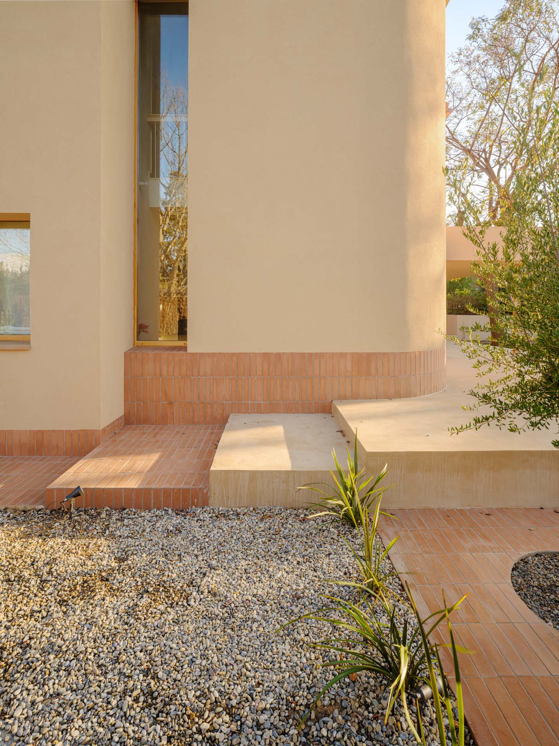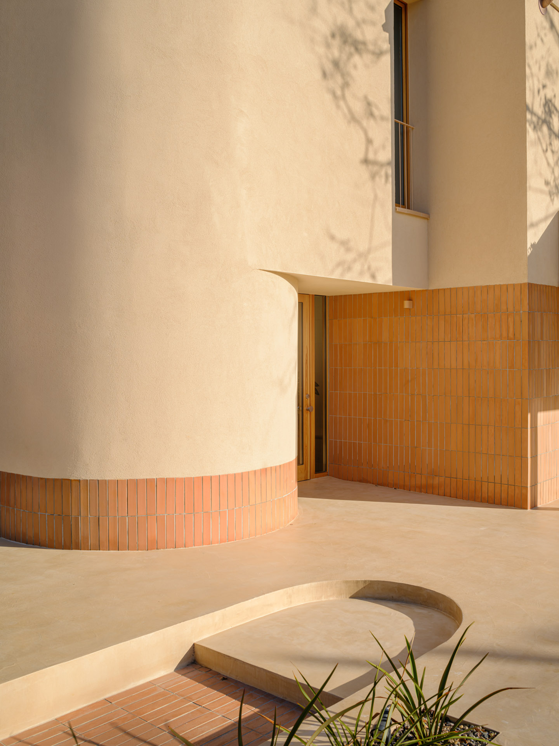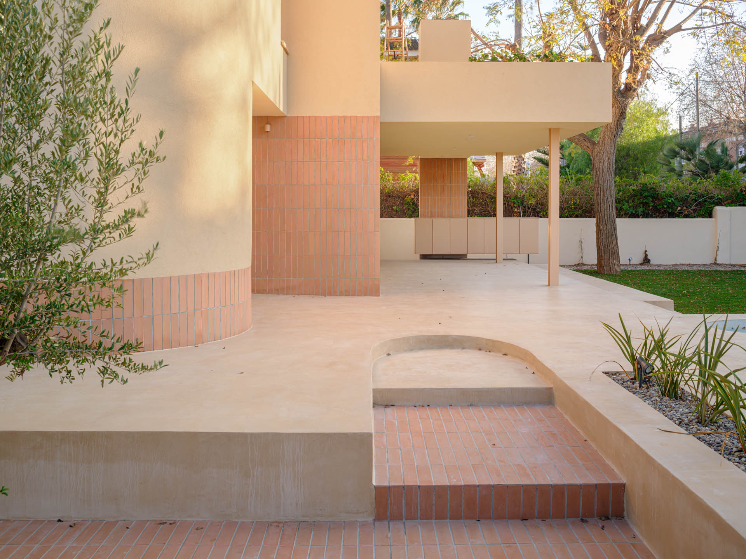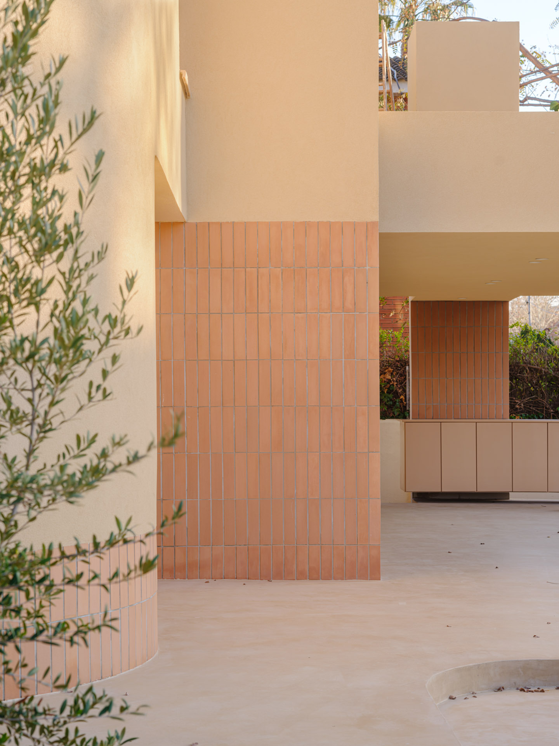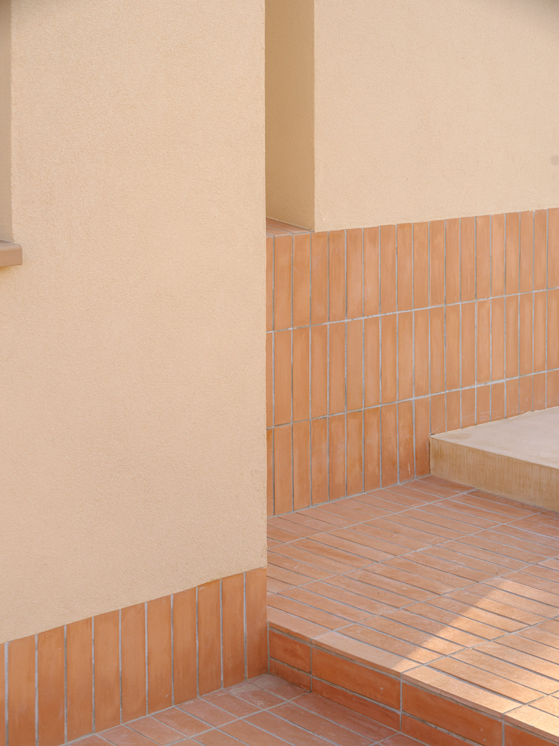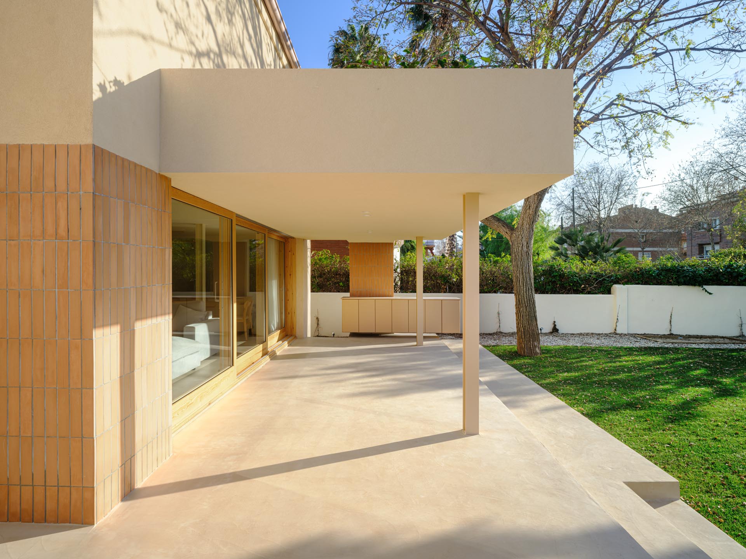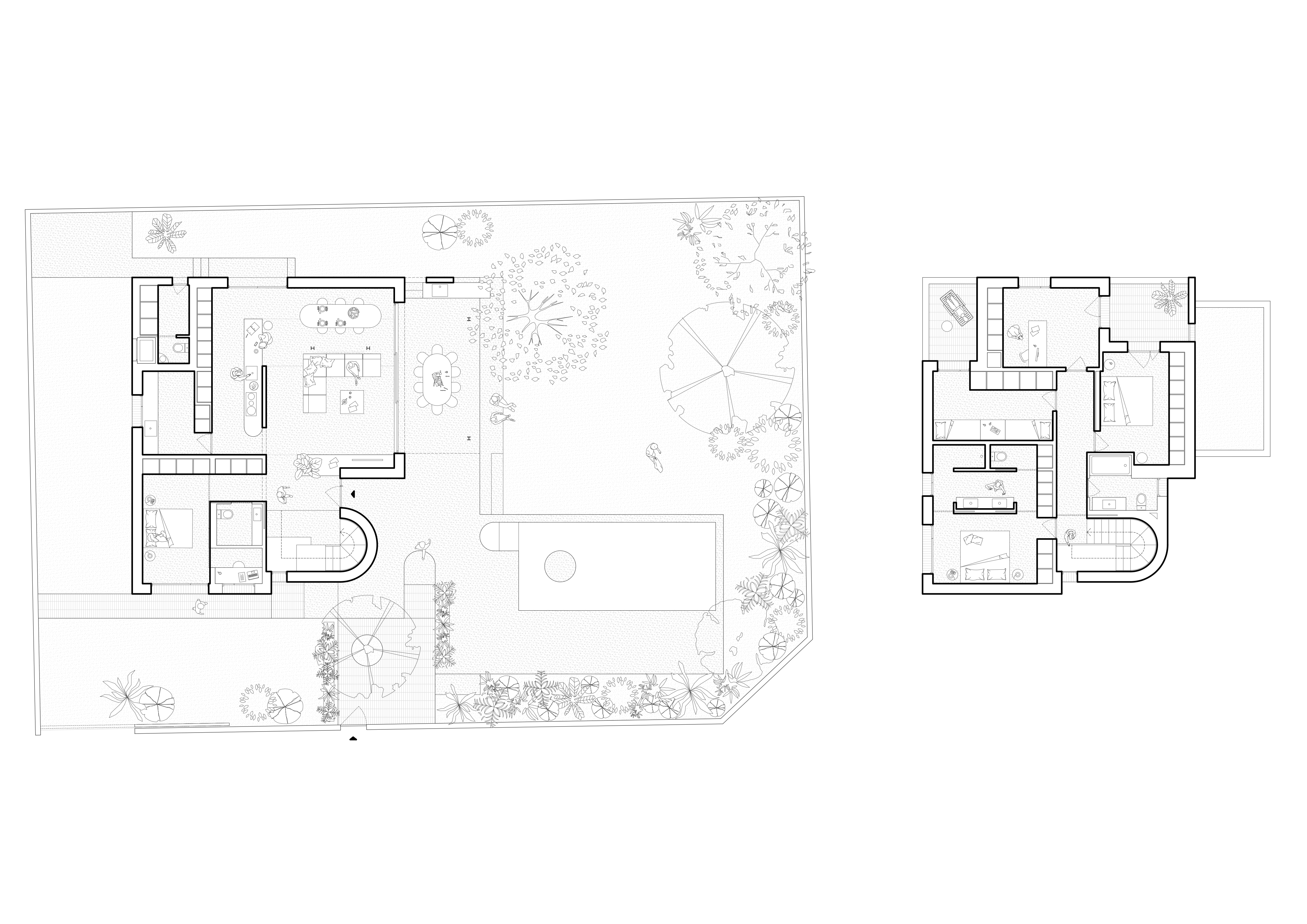la Alicia’s first intention, for a detached single-family house, is to establish a fluid connection between the interior and the slightly sunken immediate surroundings by constructing a new raised platform at the same level as the original house, creating an outdoor transition area with the garden and blurring the boundaries between interior and exterior. As a second guideline, the project recognizes the original curved geometry of the staircase volume as a distinctive element of the existing house, enhancing and integrating this geometry into the design of new elements. Curved lines are thus exported to the new platforms, interior walls, and pool. The volumetry of the kitchen represents the final nod to the original geometry. The third axis of the project is decisively focused on an energy strategy of self-sufficiency and minimal environmental impact, incorporating a complete catalog of sustainable tools, renewable energy, and eco-friendly materials.
