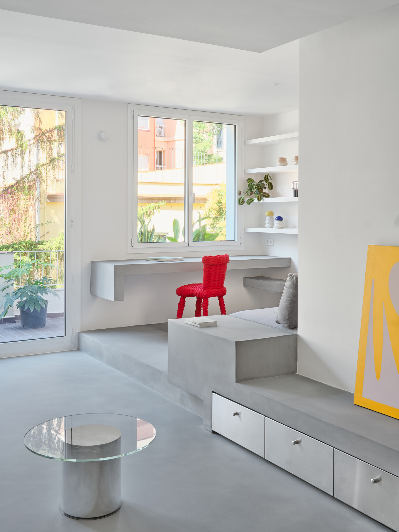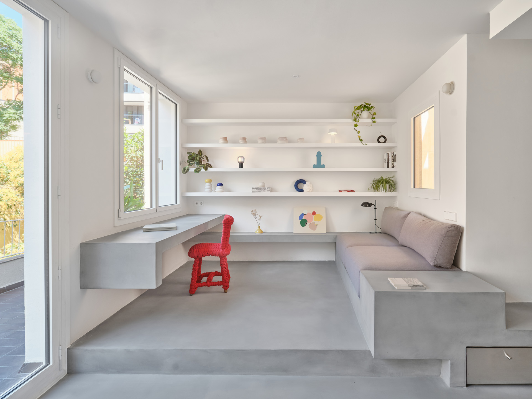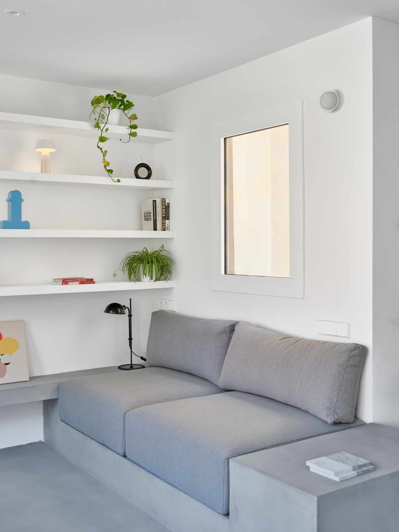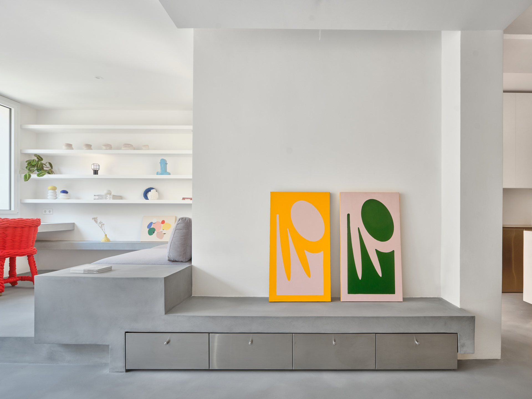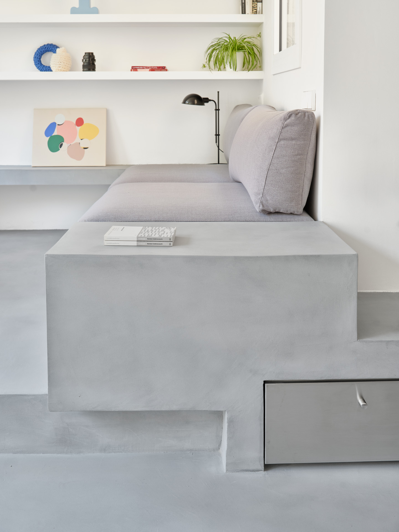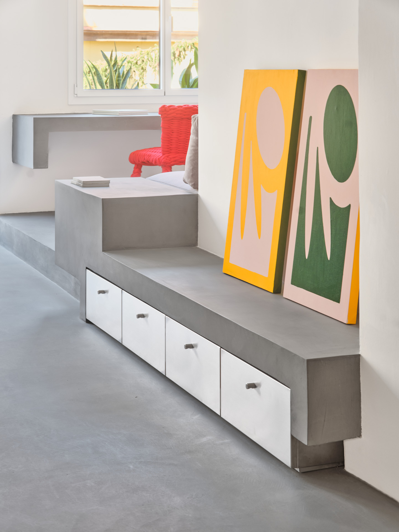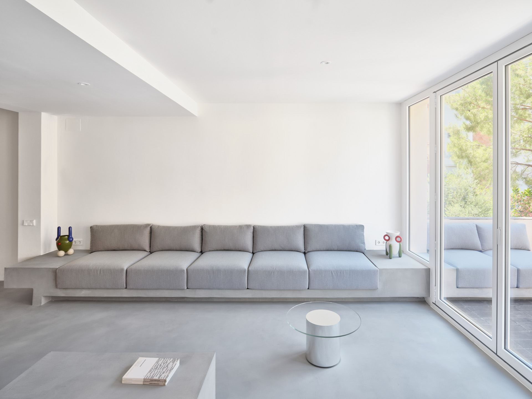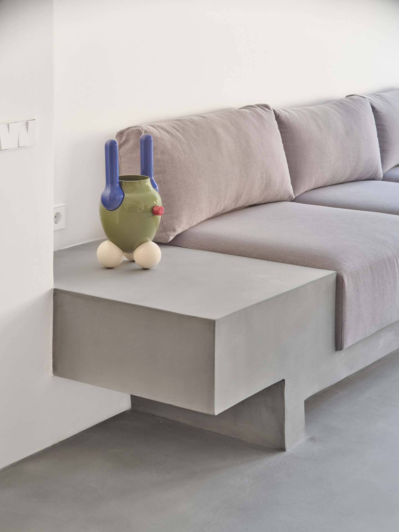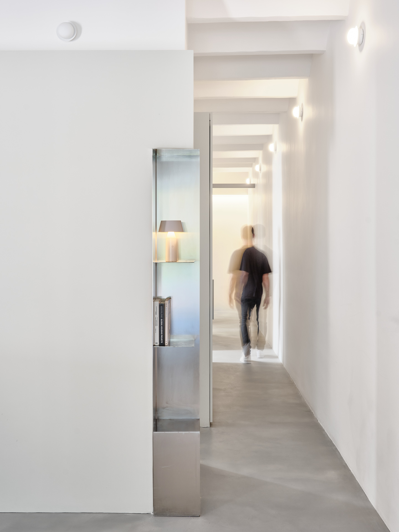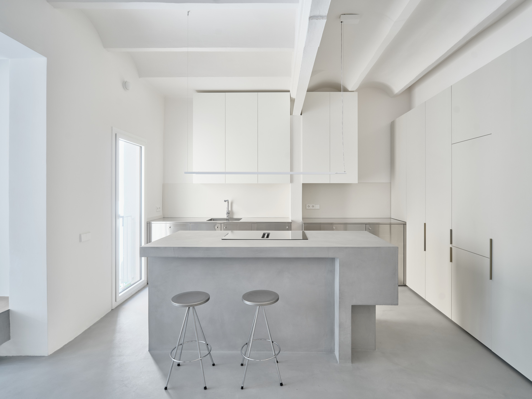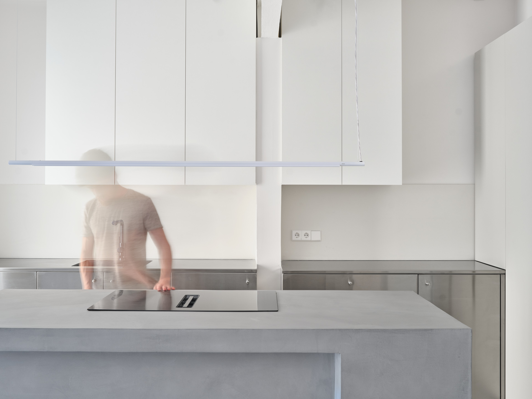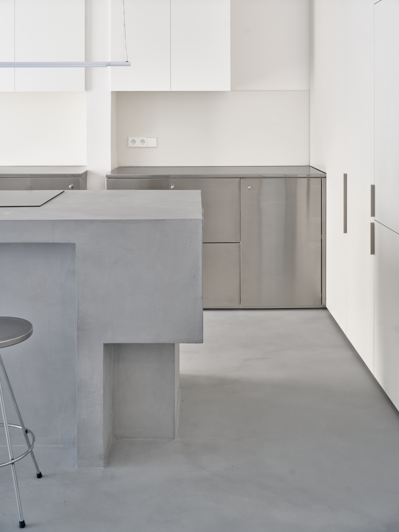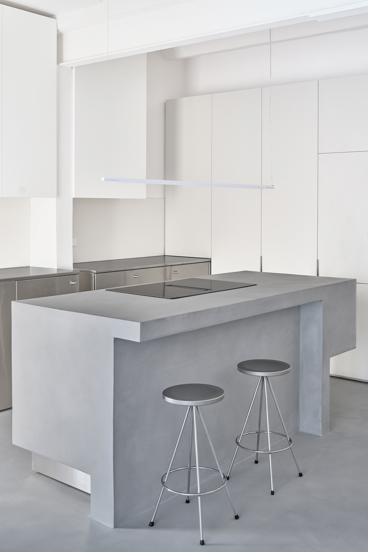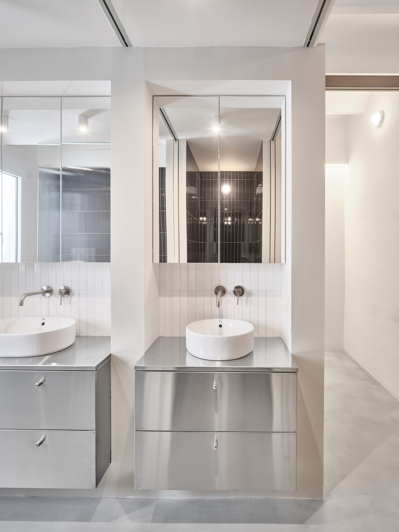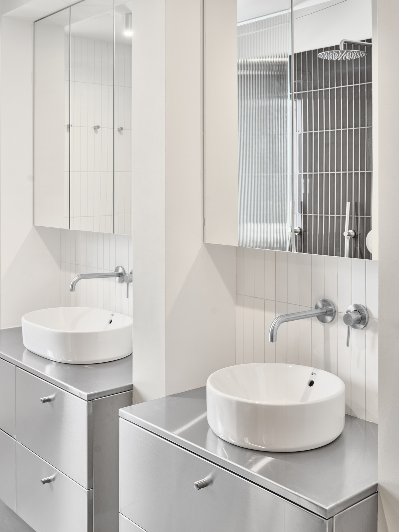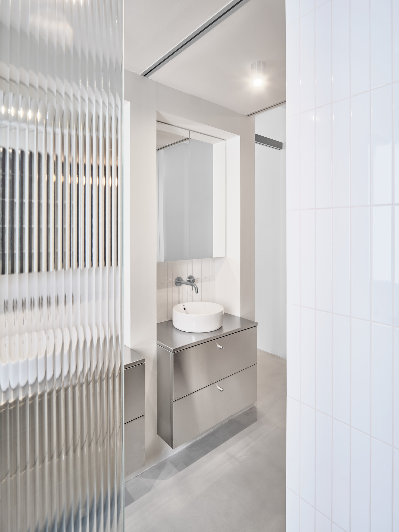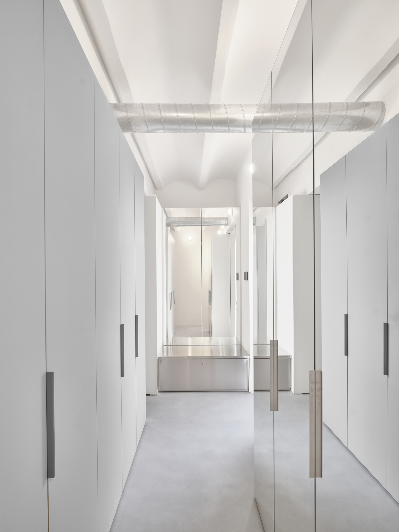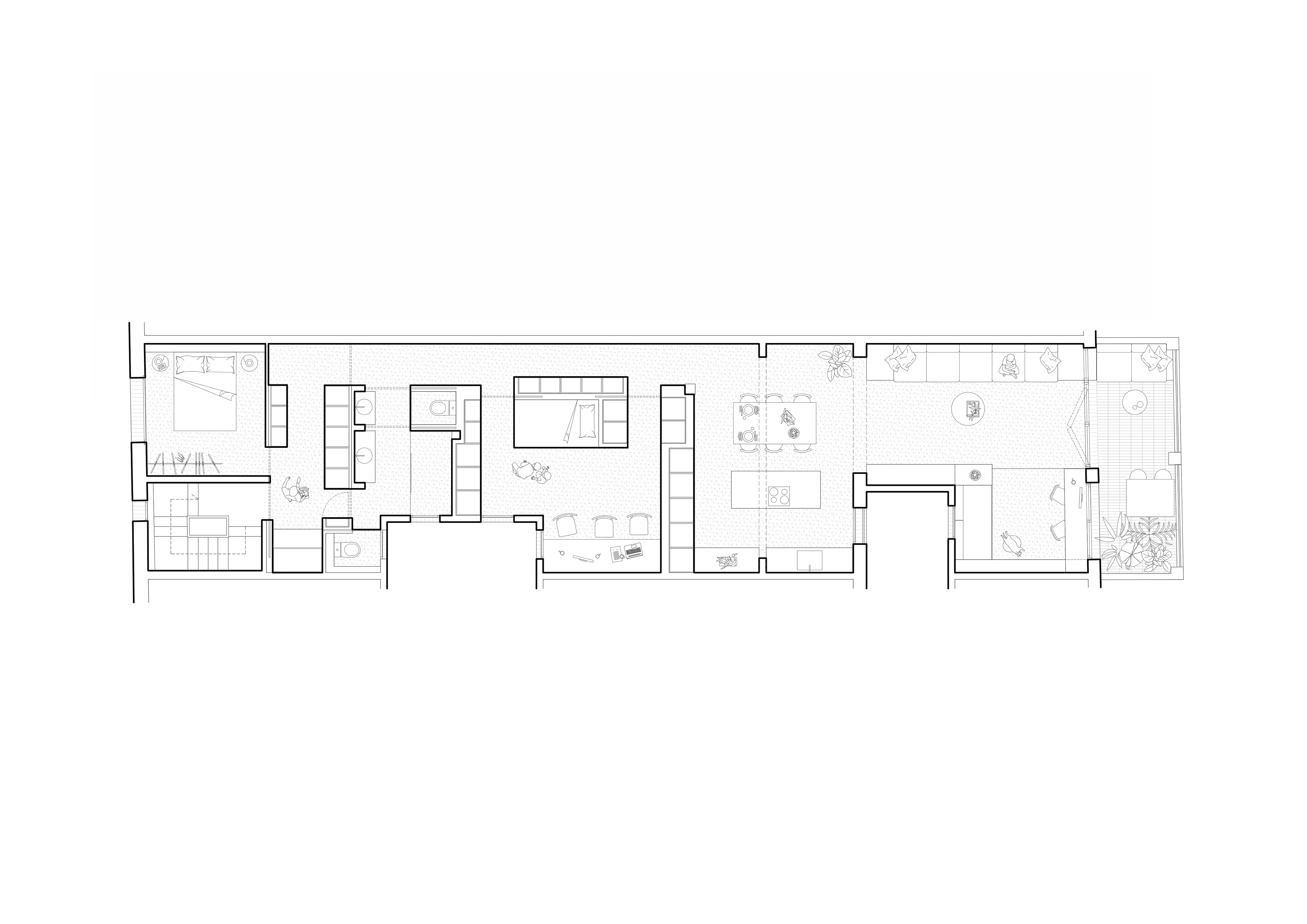La Sienna applies three essential strategies from the study. A topography is generated that defines the associated uses, from which meticulously sculpted elements emerge to shape study, kitchen, and rest spaces, where a series of boxes intentionally contrasted in terms of texture are inserted, partially solving the storage capacity. Finally, the new divisions that define the program contain the rest of the storage, disjointed into two sections, establishing a new domestic height. A consistent language accompanies you throughout the entire space, from the night area to the communal space. The neutrality of the tones brings serenity to the space while adding a touch of sophistication through textures. The reflections of steel, the continuity of microcement, and the distinctive texture of the vaulted tiles give each material its role within the neutral palette. The interaction between the stony and metallic worlds concludes in a sophisticated harmony, where mirrors and translucent materials find their place in a perfectly choreographed balance.
