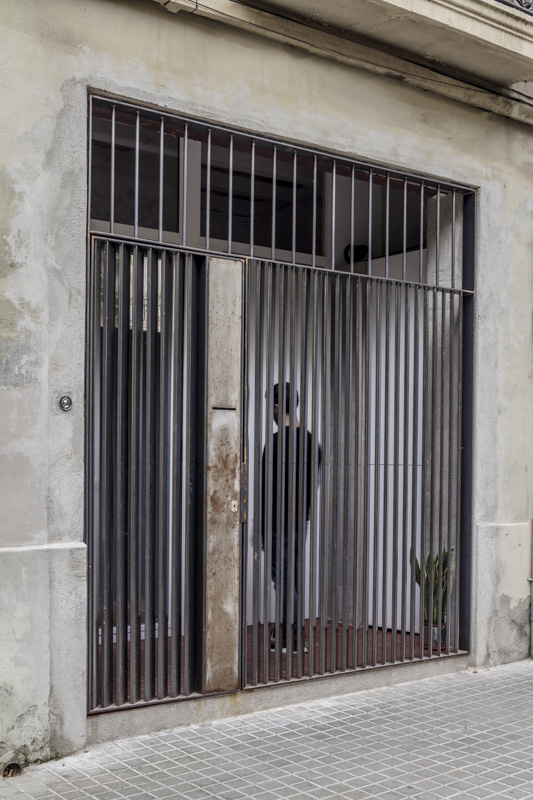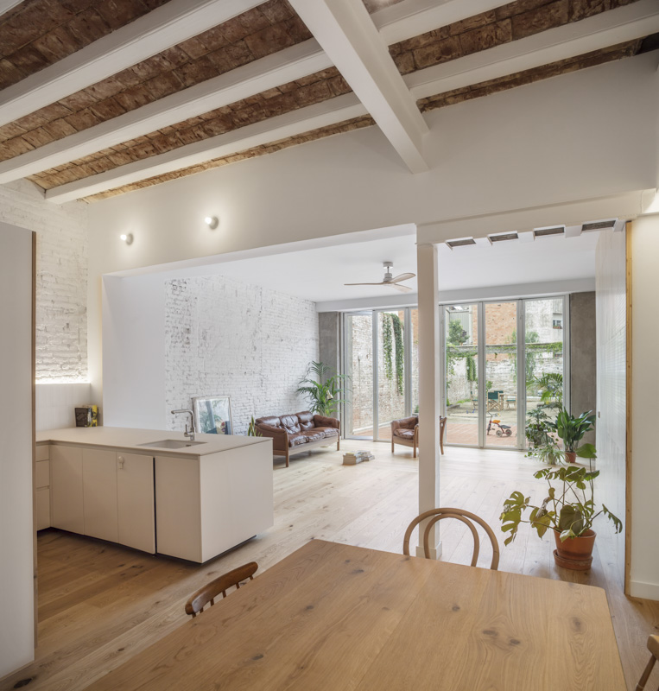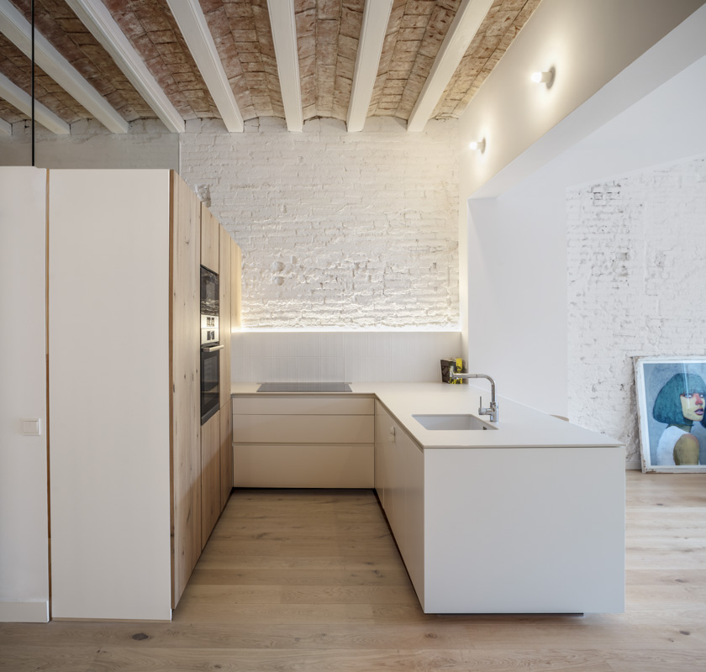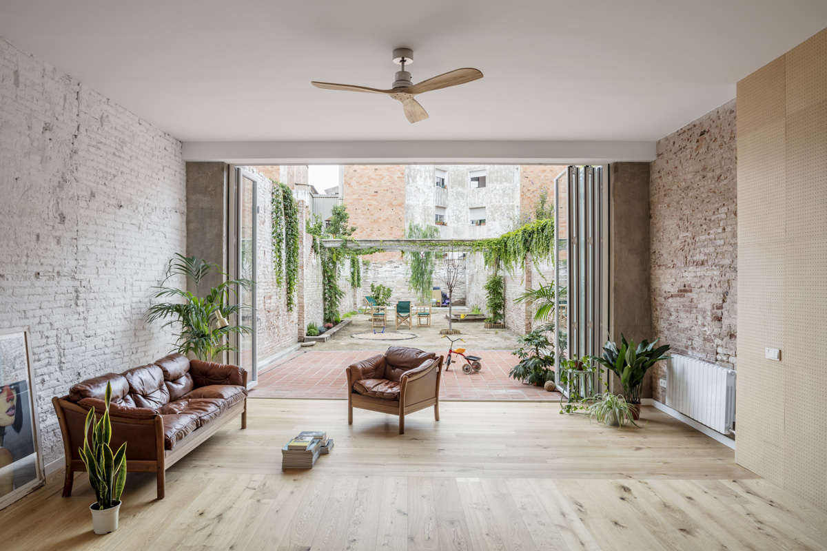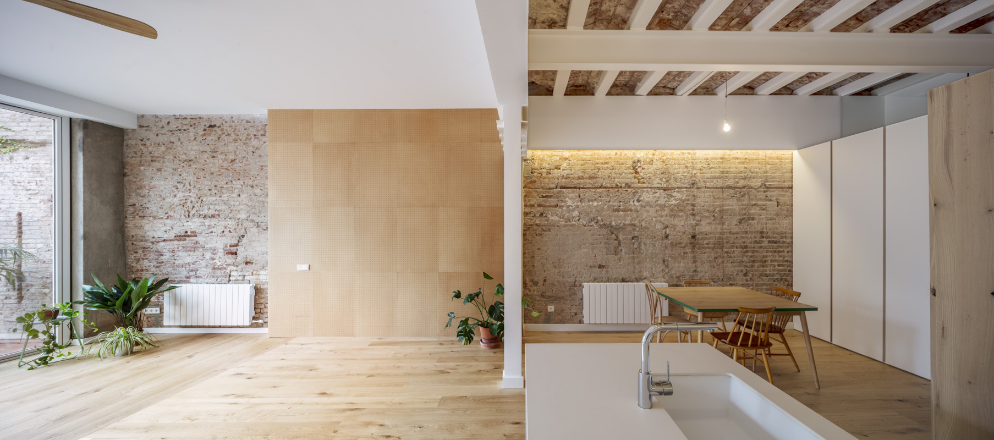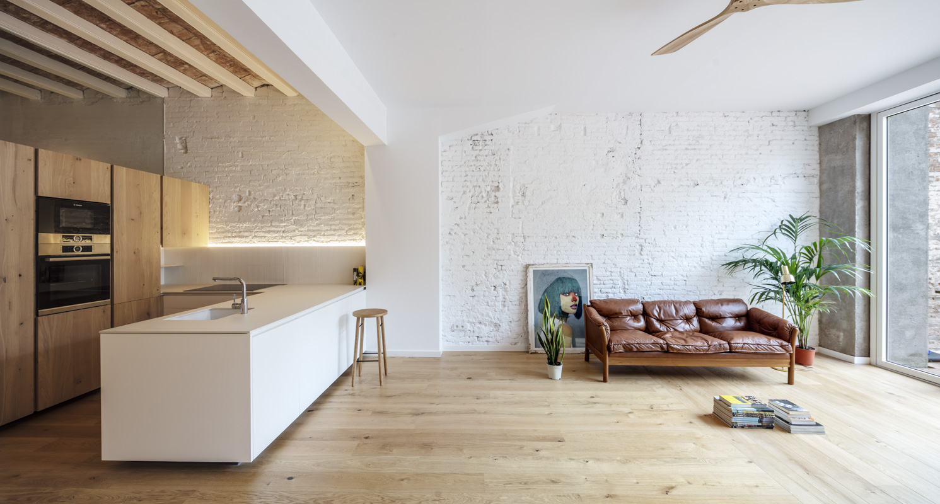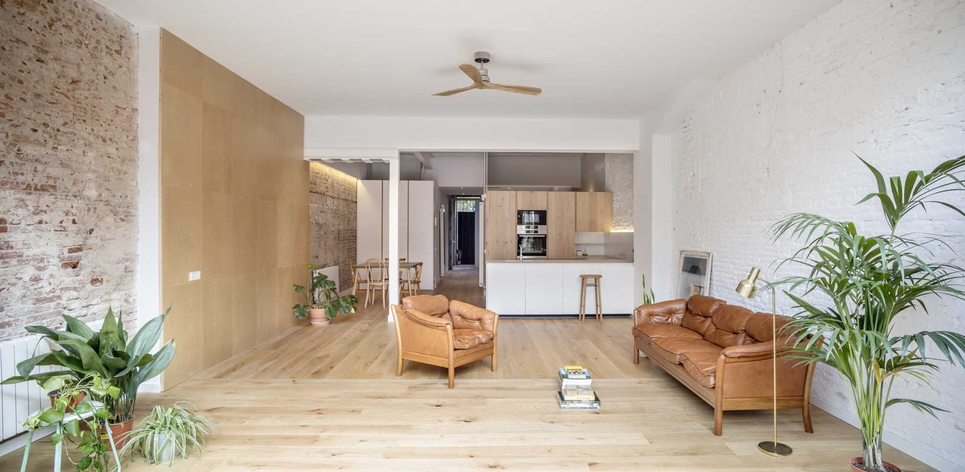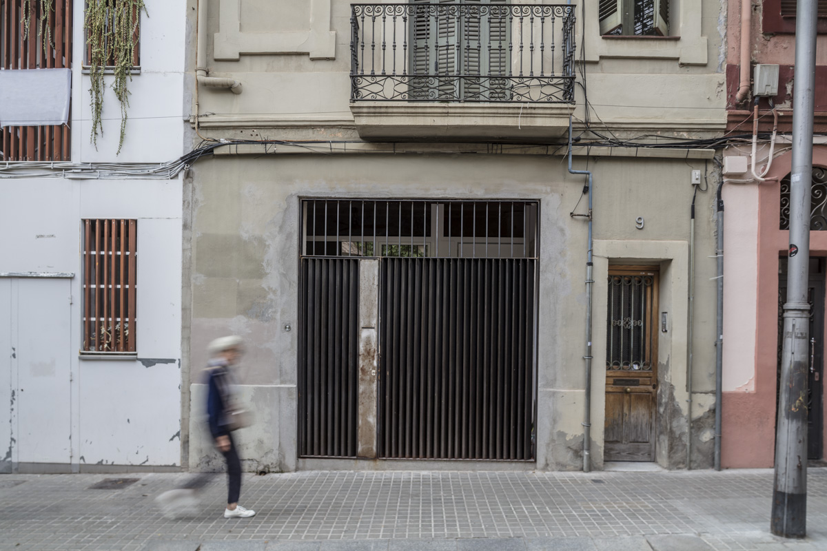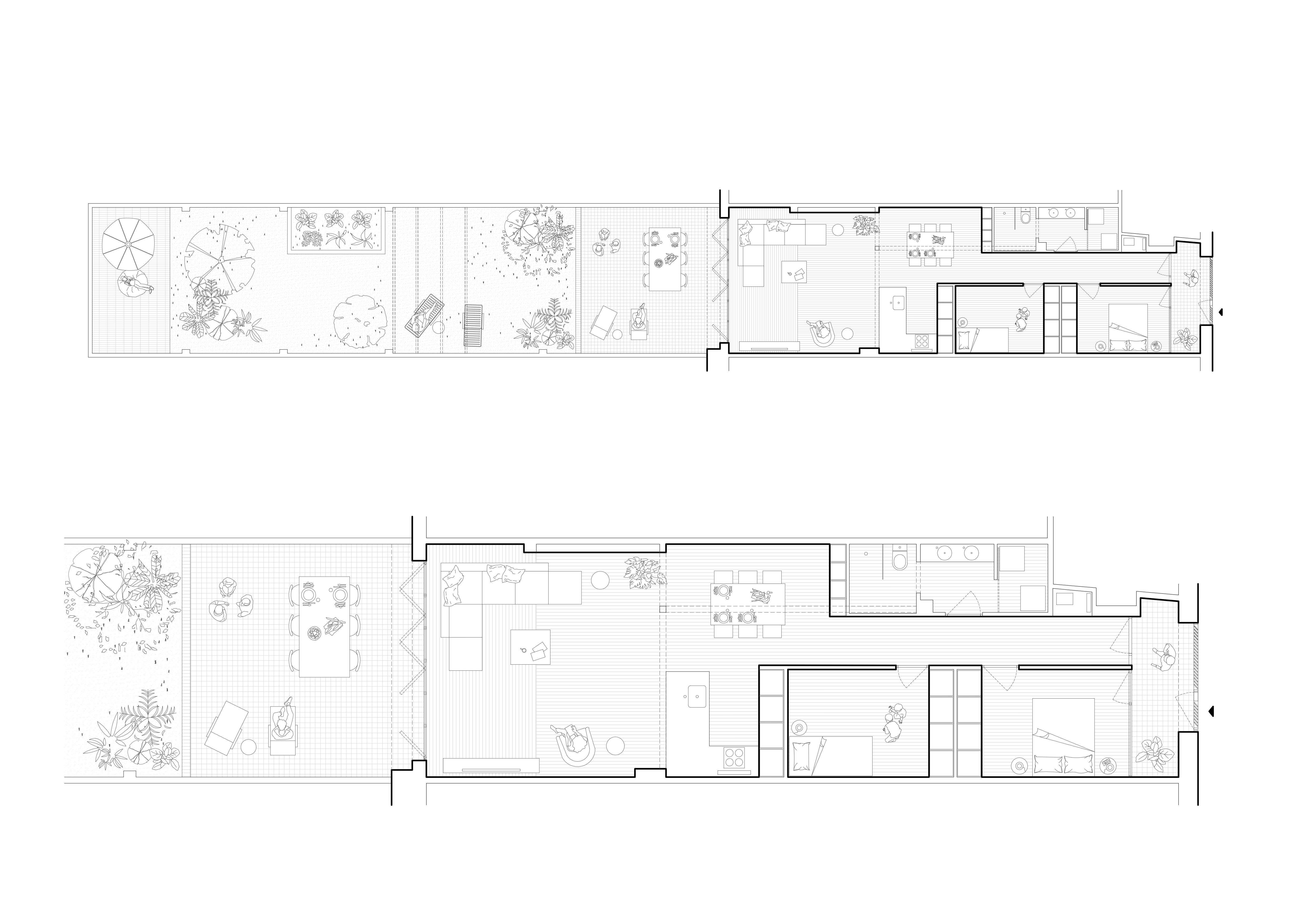La Laia involves the transformation of an old workshop, which occupied the entire depth of the plot, into a ground floor residence. The first decision was to demolish all the buildings situated within the interior block, thus creating a large exterior space connected both visually and physically to the day area of the residence. The partitions do not reach the ceiling and serve both to segregate uses and to provide general storage for the home, allowing natural light to pass through to the interior rooms. To ensure privacy from the street, a semi-exterior patio piece is inserted as a filter, creating a transition between the interior and exterior while allowing controlled natural light and ventilation to the main room.
