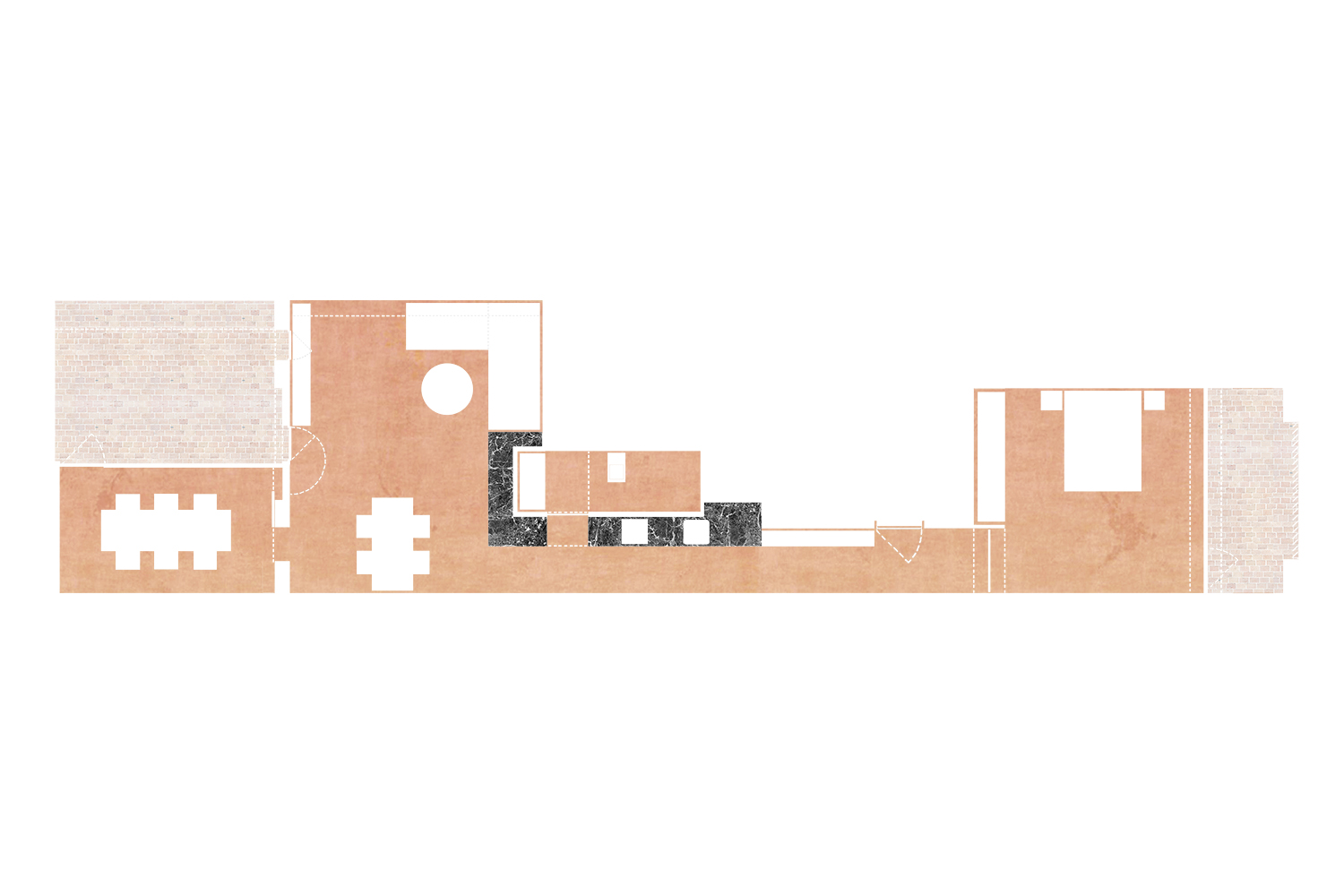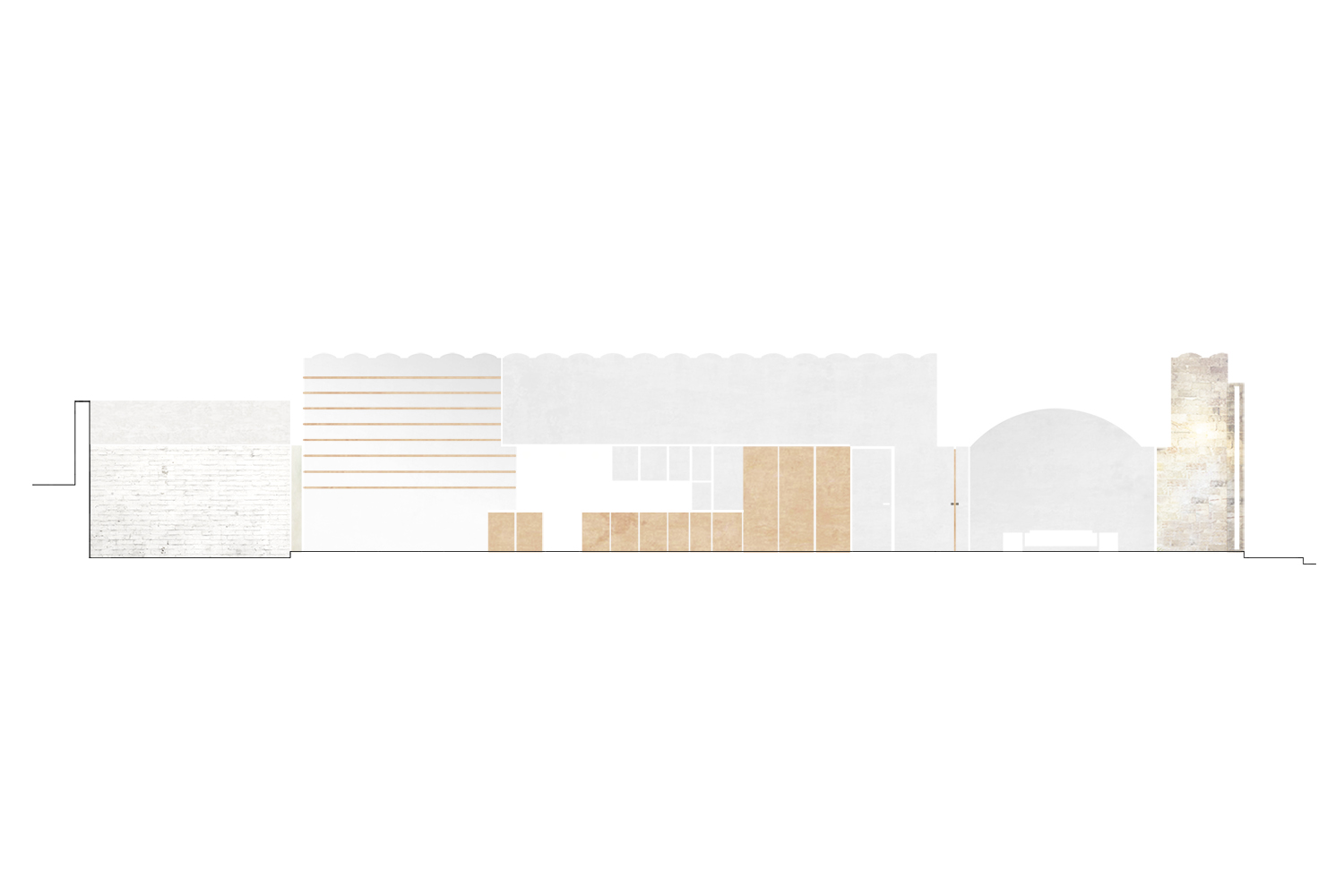La Ximena is a ground floor dwelling deformed by the position of the building’s vertical core. This irregularity is translated into an obvious division of the whole into two sub-spaces –one at the façade and one at the inner courtyard– connected by a corridor of anomalous proportions in which the wet rooms are placed to intentionally emphasize the disproportion between height and width. The main bedroom at the façade is isolated from the street by inserting a patio that filters acoustic and visual contamination. The livingarea is placed at the back, oriented to a patio with an existing volume that is resurrected to become part of the rest of the program as an ambivalent piece. The materialisation is solved with the coexistence of whites, warm surfaces and a black granite that rest on a homogeneous patina/base of reddish epoxy.




















